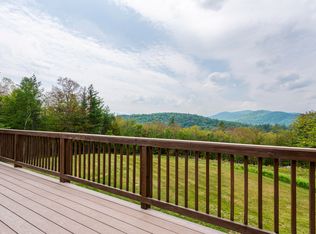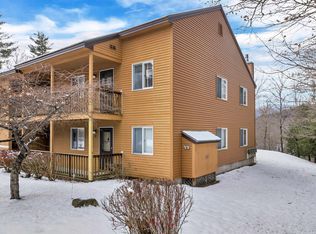Closed
Listed by:
Rachel Xavier,
KW Coastal and Lakes & Mountains Realty/Meredith 603-569-4663
Bought with: EXP Realty
$355,000
68 Star Ridge Road #21, Thornton, NH 03285
2beds
1,076sqft
Condominium
Built in 1987
-- sqft lot
$361,100 Zestimate®
$330/sqft
$2,079 Estimated rent
Home value
$361,100
$318,000 - $412,000
$2,079/mo
Zestimate® history
Loading...
Owner options
Explore your selling options
What's special
Welcome to your mountain escape at Star Ridge! This stunning, fully renovated top-floor end unit offers exceptional privacy, incredible natural light, and some of the most breathtaking mountain views in the area. From your oversized northwest-facing deck, with a newer retractable awning, you’ll watch sunsets over the peaks and unwind to the sound of nature. Inside, enjoy a spacious single-level layout with two large bedrooms, including a primary with ensuite bath, and an open-concept living/dining area anchored by a cozy gas fireplace. The location is an outdoor enthusiast’s dream set on 64 scenic acres with over 2,750 feet along the Pemigewasset River. Store your kayak right by the river and launch with ease, float along in a tube, swim or enjoy the riverside deck. Explore open fields, woodlands, and Hackett Brook, or enjoy the inground pool. Tennis courts, sledding, snowshoeing, and XC skiing are right on site. Venture just minutes north to Lincoln and Loon Mountain, or head south to Owl's Nest Resort and Waterville Valley for golf, paddle, pickleball, and downhill skiing. So many activities all year round! Hiking trails surround you in every direction. At the end of the day, come home to peace, quiet, and the kind of starry skies that gave Star Ridge its name. To top it off, this unit comes fully furnished—just bring your gear and start enjoying the mountain lifestyle from day one.
Zillow last checked: 8 hours ago
Listing updated: July 01, 2025 at 12:07pm
Listed by:
Rachel Xavier,
KW Coastal and Lakes & Mountains Realty/Meredith 603-569-4663
Bought with:
Kim Bouldin
EXP Realty
Source: PrimeMLS,MLS#: 5037234
Facts & features
Interior
Bedrooms & bathrooms
- Bedrooms: 2
- Bathrooms: 2
- Full bathrooms: 2
Heating
- Propane, Baseboard, Electric
Cooling
- Other
Appliances
- Included: Dishwasher, Microwave, Electric Range, Refrigerator
- Laundry: Laundry Hook-ups
Features
- Ceiling Fan(s), Dining Area, Primary BR w/ BA, Natural Light, Walk-In Closet(s), Walk-in Pantry
- Has basement: No
- Has fireplace: Yes
- Fireplace features: Gas
Interior area
- Total structure area: 1,076
- Total interior livable area: 1,076 sqft
- Finished area above ground: 1,076
- Finished area below ground: 0
Property
Parking
- Parking features: Paved
Accessibility
- Accessibility features: Access to Parking, Hard Surface Flooring, Paved Parking
Features
- Levels: One
- Stories: 1
- Exterior features: Trash, Deck, Tennis Court(s)
- Has private pool: Yes
- Pool features: In Ground
- Has view: Yes
- View description: Mountain(s)
- Waterfront features: Beach Access, River, River Front, Waterfront
- Body of water: Pemigewasset River
- Frontage length: Road frontage: 639
Lot
- Size: 64 Acres
- Features: Country Setting, Landscaped, Level, Recreational, Secluded, Trail/Near Trail, Views, Walking Trails, Wooded, Mountain, Near Skiing, Near Snowmobile Trails
Details
- Parcel number: THORM00006L000009S003521
- Zoning description: Gen Res
Construction
Type & style
- Home type: Condo
- Property subtype: Condominium
Materials
- Wood Frame
- Foundation: Concrete
- Roof: Asphalt Shingle
Condition
- New construction: No
- Year built: 1987
Utilities & green energy
- Electric: 150 Amp Service, Circuit Breakers
- Sewer: Community, Leach Field, Private Sewer, Shared
- Utilities for property: Underground Utilities
Community & neighborhood
Security
- Security features: Smoke Detector(s)
Location
- Region: Thornton
HOA & financial
Other financial information
- Additional fee information: Fee: $213.33
Other
Other facts
- Road surface type: Paved
Price history
| Date | Event | Price |
|---|---|---|
| 6/30/2025 | Sold | $355,000$330/sqft |
Source: | ||
| 5/18/2025 | Price change | $355,000-6.3%$330/sqft |
Source: | ||
| 4/22/2025 | Listed for sale | $379,000+290.7%$352/sqft |
Source: | ||
| 5/9/2014 | Sold | $97,000$90/sqft |
Source: Agent Provided Report a problem | ||
Public tax history
| Year | Property taxes | Tax assessment |
|---|---|---|
| 2024 | $2,610 | $129,800 |
| 2023 | $2,610 | $129,800 |
| 2022 | $2,610 | $129,800 |
Find assessor info on the county website
Neighborhood: 03285
Nearby schools
GreatSchools rating
- 7/10Thornton Central SchoolGrades: K-8Distance: 3.3 mi
- 5/10Plymouth Regional High SchoolGrades: 9-12Distance: 12.6 mi
Schools provided by the listing agent
- Elementary: Thornton Central School
- Middle: Thornton Central School
- High: Plymouth Regional High School
- District: Plymouth School District
Source: PrimeMLS. This data may not be complete. We recommend contacting the local school district to confirm school assignments for this home.

Get pre-qualified for a loan
At Zillow Home Loans, we can pre-qualify you in as little as 5 minutes with no impact to your credit score.An equal housing lender. NMLS #10287.
Sell for more on Zillow
Get a free Zillow Showcase℠ listing and you could sell for .
$361,100
2% more+ $7,222
With Zillow Showcase(estimated)
$368,322

