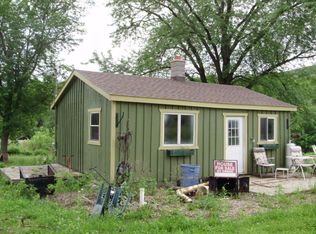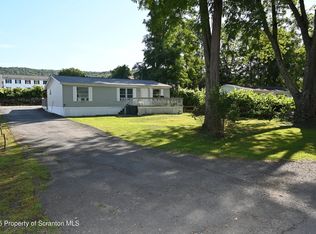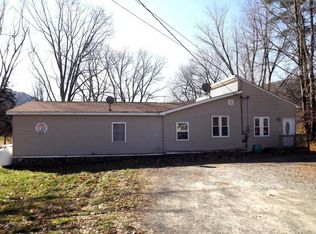Sold for $125,000 on 09/15/25
$125,000
68 Spring St, Great Bend, PA 18821
3beds
1,080sqft
Residential, Single Family Residence
Built in 1997
0.44 Acres Lot
$125,100 Zestimate®
$116/sqft
$1,525 Estimated rent
Home value
$125,100
Estimated sales range
Not available
$1,525/mo
Zestimate® history
Loading...
Owner options
Explore your selling options
What's special
Welcome home to this cute and well-maintained double-wide in Blue Ridge School District! This 3-bedroom, 2-full bath home features an open floor plan with spacious living and dining areas, perfect for everyday living and entertaining. Enjoy peace of mind with a brand-new furnace and newer appliances. The fully fenced backyard offers privacy and room to play or garden, while the large shed and additional smaller shed provide ample storage for tools, toys, or hobbies. Don't miss this affordable and move-in ready gem--schedule your showing today!
Zillow last checked: 8 hours ago
Listing updated: September 16, 2025 at 07:45am
Listed by:
Alan and Angie Hall Team,
Howard Hanna Real Estate
Bought with:
Christina Cosmello, RS220226L
Berkshire Hathaway Home Services Preferred Properties
Source: GSBR,MLS#: SC252716
Facts & features
Interior
Bedrooms & bathrooms
- Bedrooms: 3
- Bathrooms: 2
- Full bathrooms: 2
Primary bedroom
- Area: 150 Square Feet
- Dimensions: 12.5 x 12
Bedroom 2
- Area: 110.5 Square Feet
- Dimensions: 8.5 x 13
Bedroom 3
- Area: 106.25 Square Feet
- Dimensions: 8.5 x 12.5
Primary bathroom
- Area: 60 Square Feet
- Dimensions: 12 x 5
Bathroom 2
- Area: 45 Square Feet
- Dimensions: 9 x 5
Kitchen
- Area: 168.75 Square Feet
- Dimensions: 13.5 x 12.5
Laundry
- Area: 60 Square Feet
- Dimensions: 7.5 x 8
Living room
- Area: 236.25 Square Feet
- Dimensions: 13.5 x 17.5
Heating
- Forced Air, Propane
Cooling
- Ceiling Fan(s)
Appliances
- Included: Built-In Gas Range, Refrigerator, Washer, Dryer
- Laundry: Main Level
Features
- Cathedral Ceiling(s), Open Floorplan
- Flooring: Carpet, Laminate
- Attic: None
- Fireplace features: None
Interior area
- Total structure area: 1,080
- Total interior livable area: 1,080 sqft
- Finished area above ground: 1,080
- Finished area below ground: 0
Property
Parking
- Parking features: Gravel
Features
- Levels: One
- Stories: 1
- Patio & porch: Covered, Porch
- Exterior features: None
- Fencing: Back Yard
Lot
- Size: 0.44 Acres
- Features: Level
Details
- Additional structures: Shed(s)
- Parcel number: 031.151,097.01,000
- Zoning: R1
Construction
Type & style
- Home type: SingleFamily
- Architectural style: Ranch
- Property subtype: Residential, Single Family Residence
Materials
- Vinyl Siding
- Foundation: Pillar/Post/Pier
- Roof: Shingle
Condition
- New construction: No
- Year built: 1997
Utilities & green energy
- Electric: 100 Amp Service
- Sewer: Public Sewer
- Water: Public
- Utilities for property: Cable Available, Electricity Connected
Community & neighborhood
Location
- Region: Great Bend
Other
Other facts
- Listing terms: Cash,Conventional
- Road surface type: Asphalt
Price history
| Date | Event | Price |
|---|---|---|
| 9/15/2025 | Sold | $125,000-3.8%$116/sqft |
Source: | ||
| 6/17/2025 | Pending sale | $129,900$120/sqft |
Source: | ||
| 6/5/2025 | Listed for sale | $129,900+37.5%$120/sqft |
Source: | ||
| 9/1/2019 | Listing removed | $94,500$88/sqft |
Source: CENTURY 21 Mitchell Real Estate #19-439 Report a problem | ||
| 2/19/2019 | Listed for sale | $94,500+215%$88/sqft |
Source: CENTURY 21 Mitchell Real Estate #19-439 Report a problem | ||
Public tax history
| Year | Property taxes | Tax assessment |
|---|---|---|
| 2023 | $1,549 | $19,600 |
| 2022 | $1,549 +3% | $19,600 |
| 2021 | $1,504 | $19,600 |
Find assessor info on the county website
Neighborhood: 18821
Nearby schools
GreatSchools rating
- 7/10Blue Ridge El SchoolGrades: PK-5Distance: 4.9 mi
- 4/10Blue Ridge Middle SchoolGrades: 6-8Distance: 4.9 mi
- 5/10Blue Ridge High SchoolGrades: 9-12Distance: 4.9 mi

Get pre-qualified for a loan
At Zillow Home Loans, we can pre-qualify you in as little as 5 minutes with no impact to your credit score.An equal housing lender. NMLS #10287.


