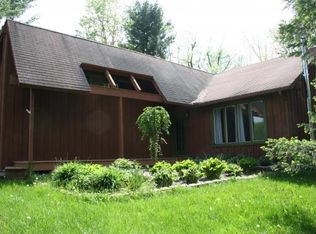Fantastic 4 bedroom 2 full bath home with a modern open concept floor plan. Kitchen w/granite countertops, breakfast bar, stainless steel appliances, pantry & cherry cupboards. Spacious family room includes a wall of windows for incredible natural light. Dining room features gleaming hardwood floors, gas fireplace and enough room for a large table. Lots of nooks, built-ins and storage throughout the home. The yard is amazing!! Huge organic fenced in raised bed garden, walking paths, tons of flowers, and fruit trees. Upgrades include a new roof with warranty, professionally painted throughout and much more. An additional building lot is also included with the sale of this home.
This property is off market, which means it's not currently listed for sale or rent on Zillow. This may be different from what's available on other websites or public sources.
