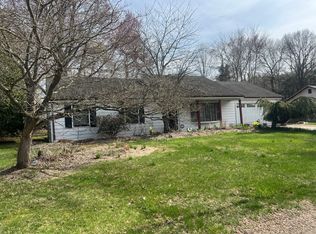Sold for $469,900 on 10/24/23
$469,900
68 Sorghum Road, Shelton, CT 06484
3beds
1,680sqft
Single Family Residence
Built in 1953
0.3 Acres Lot
$539,300 Zestimate®
$280/sqft
$3,082 Estimated rent
Home value
$539,300
$512,000 - $566,000
$3,082/mo
Zestimate® history
Loading...
Owner options
Explore your selling options
What's special
In the heart of Huntington is the opportunity you’ve been waiting for! Welcome to 68 Sorghum Rd. This home has been well cared for & pride of ownership shows. Home is situated on a picture-perfect level lot! Home features large family room with fireplace. Kitchen features new counter tops and newer appliances. Main level laundry. Half bath on main level. Upstairs features 3 bedrooms and full bath. Basement can be finished for additional living space. Exterior features mature plantings and garden area. 2 Car attached garage with tons of storage space. So many improvements to list; newer roof, newer Renewal by Anderson windows, newer oil tank, newer garage door openers, new kitchen floor, driveway repaved, & deck was rebuilt. This convenient location is a close walk to the center of town, schools, parks, shopping, & highways. This home has endless possibilities and it's just waiting for its new owners.
Zillow last checked: 8 hours ago
Listing updated: October 25, 2023 at 09:11am
Listed by:
Marissa Papa 203-331-7043,
Preston Gray Real Estate 475-269-5100
Bought with:
Nadine Lajeunesse, RES.0822102
Real Broker CT, LLC
Source: Smart MLS,MLS#: 170600505
Facts & features
Interior
Bedrooms & bathrooms
- Bedrooms: 3
- Bathrooms: 2
- Full bathrooms: 1
- 1/2 bathrooms: 1
Primary bedroom
- Features: Hardwood Floor
- Level: Upper
- Area: 256.52 Square Feet
- Dimensions: 23.11 x 11.1
Bedroom
- Features: Hardwood Floor
- Level: Upper
- Area: 117.28 Square Feet
- Dimensions: 10.11 x 11.6
Bedroom
- Features: Hardwood Floor
- Level: Upper
- Area: 185.6 Square Feet
- Dimensions: 12.8 x 14.5
Bathroom
- Features: Tub w/Shower, Tile Floor
- Level: Upper
- Area: 48.3 Square Feet
- Dimensions: 6.9 x 7
Bathroom
- Level: Main
- Area: 39.1 Square Feet
- Dimensions: 6.11 x 6.4
Dining room
- Features: Hardwood Floor
- Level: Main
- Area: 176.9 Square Feet
- Dimensions: 12.2 x 14.5
Kitchen
- Features: Tile Floor
- Level: Main
- Area: 254.13 Square Feet
- Dimensions: 12.9 x 19.7
Living room
- Features: Hardwood Floor
- Level: Main
- Area: 300.43 Square Feet
- Dimensions: 23.11 x 13
Heating
- Radiator, Oil
Cooling
- Window Unit(s)
Appliances
- Included: Cooktop, Oven, Microwave, Refrigerator, Dishwasher, Washer, Dryer, Water Heater
- Laundry: Main Level
Features
- Basement: Full,Unfinished,Concrete,Sump Pump
- Attic: Walk-up
- Number of fireplaces: 1
Interior area
- Total structure area: 1,680
- Total interior livable area: 1,680 sqft
- Finished area above ground: 1,680
- Finished area below ground: 0
Property
Parking
- Total spaces: 2
- Parking features: Attached, Private, Paved
- Attached garage spaces: 2
- Has uncovered spaces: Yes
Features
- Patio & porch: Deck, Patio
- Exterior features: Rain Gutters, Lighting
Lot
- Size: 0.30 Acres
- Features: Level
Details
- Additional structures: Shed(s)
- Parcel number: 297655
- Zoning: R-2
Construction
Type & style
- Home type: SingleFamily
- Architectural style: Colonial
- Property subtype: Single Family Residence
Materials
- Wood Siding
- Foundation: Concrete Perimeter
- Roof: Asphalt
Condition
- New construction: No
- Year built: 1953
Utilities & green energy
- Sewer: Public Sewer
- Water: Public, Well
Community & neighborhood
Community
- Community features: Basketball Court, Golf, Health Club, Library, Medical Facilities, Park, Playground, Shopping/Mall
Location
- Region: Shelton
- Subdivision: Huntington
Price history
| Date | Event | Price |
|---|---|---|
| 10/24/2023 | Sold | $469,900$280/sqft |
Source: | ||
| 9/29/2023 | Listed for sale | $469,900+88%$280/sqft |
Source: | ||
| 10/26/2001 | Sold | $250,000+13.6%$149/sqft |
Source: Public Record Report a problem | ||
| 5/24/1988 | Sold | $220,000$131/sqft |
Source: Public Record Report a problem | ||
Public tax history
| Year | Property taxes | Tax assessment |
|---|---|---|
| 2025 | $4,347 -1.9% | $231,000 |
| 2024 | $4,431 +9.8% | $231,000 |
| 2023 | $4,036 | $231,000 |
Find assessor info on the county website
Neighborhood: 06484
Nearby schools
GreatSchools rating
- 6/10Booth Hill SchoolGrades: K-4Distance: 1.9 mi
- 3/10Intermediate SchoolGrades: 7-8Distance: 2.1 mi
- 7/10Shelton High SchoolGrades: 9-12Distance: 2.5 mi
Schools provided by the listing agent
- Elementary: Booth Hill
- Middle: Shelton,Perry Hill
- High: Shelton
Source: Smart MLS. This data may not be complete. We recommend contacting the local school district to confirm school assignments for this home.

Get pre-qualified for a loan
At Zillow Home Loans, we can pre-qualify you in as little as 5 minutes with no impact to your credit score.An equal housing lender. NMLS #10287.
Sell for more on Zillow
Get a free Zillow Showcase℠ listing and you could sell for .
$539,300
2% more+ $10,786
With Zillow Showcase(estimated)
$550,086