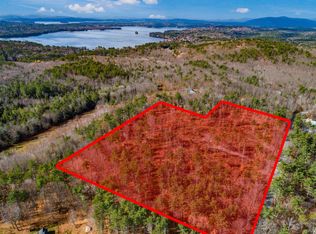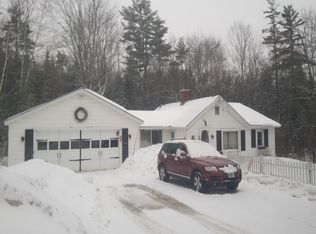Closed
Listed by:
Jodi Hughes,
BHHS Verani Wolfeboro Cell:603-455-9533
Bought with: Compass New England, LLC
$775,000
68 Sodom Road, Tuftonboro, NH 03816
3beds
2,400sqft
Single Family Residence
Built in 1982
14.33 Acres Lot
$808,000 Zestimate®
$323/sqft
$2,770 Estimated rent
Home value
$808,000
$687,000 - $953,000
$2,770/mo
Zestimate® history
Loading...
Owner options
Explore your selling options
What's special
Welcome to 68 Sodom Road, Tuftonboro, NH!This special property includes 3 separate lots, with a total of 14 acres. The Post and Beam house sits on 7.44 acres, & the other two lots are 3.78 and 3.15 acres. Enjoy breathtaking views of the lake and mountains—you can see for miles! The sunsets are beautiful, telling a different story every night. located close to several hiking trails and just 15 minutes from downtown Wolfeboro, where you'll find cute shops, great restaurants, hospital,& more to explore.This home was built by an engineer and is super energy-efficient—only 100 gallons of heating fuel used last season! It’s designed to keep you comfortable all year long. Inside, you'll find exposed beams, natural woodwork, custom tile, & a sunroom that has the best backdrop of the lakes and mountains. There's also a large screened porch, decks, gardens, and plenty of space to relax outside. The land is absolutely beautiful.The home has 3BR's and 2 baths plus an O/Sgarage with extra space above. There’s a 1st floor bedroom, a family room, a wood stove in the center of the home, central air, and that amazing screened porch facing the best views. This is a great spot for a family compound , or you can live in the house and sell the extra lots and just enjoy all 14 acres for yourself. Located in the heart of Tuftonboro, one of the lowest tax towns in the state on NH, you conveniently are located just minutes from Melvin Village, where you’ll find 2 beaches and marina. What a value!
Zillow last checked: 8 hours ago
Listing updated: July 18, 2025 at 09:07am
Listed by:
Jodi Hughes,
BHHS Verani Wolfeboro Cell:603-455-9533
Bought with:
Brie Stephens
Compass New England, LLC
Source: PrimeMLS,MLS#: 5037002
Facts & features
Interior
Bedrooms & bathrooms
- Bedrooms: 3
- Bathrooms: 2
- Full bathrooms: 1
- 3/4 bathrooms: 1
Heating
- Propane, Electric, Monitor Type, Passive Solar
Cooling
- Mini Split
Features
- Basement: Crawl Space
Interior area
- Total structure area: 3,144
- Total interior livable area: 2,400 sqft
- Finished area above ground: 2,400
- Finished area below ground: 0
Property
Parking
- Total spaces: 2
- Parking features: Gravel, Paved, Direct Entry, Garage, Parking Spaces 1 - 10
- Garage spaces: 2
Features
- Levels: Two
- Stories: 2
- Has view: Yes
- View description: Lake, Mountain(s), Water
- Water view: Lake,Water
- Frontage length: Road frontage: 419
Lot
- Size: 14.33 Acres
- Features: Country Setting, Landscaped, Trail/Near Trail, Views, Walking Trails, Near Golf Course, Near Hospital
Details
- Parcel number: TUFTM00030B000002L000015
- Zoning description: LDR-LO
Construction
Type & style
- Home type: SingleFamily
- Property subtype: Single Family Residence
Materials
- Wood Siding
- Foundation: Concrete
- Roof: Asphalt Shingle
Condition
- New construction: No
- Year built: 1982
Utilities & green energy
- Electric: Circuit Breakers
- Sewer: Private Sewer
- Utilities for property: Cable at Site
Community & neighborhood
Location
- Region: Tuftonboro
Price history
| Date | Event | Price |
|---|---|---|
| 7/18/2025 | Sold | $775,000-11.9%$323/sqft |
Source: | ||
| 5/16/2025 | Listed for sale | $880,000$367/sqft |
Source: | ||
| 5/15/2025 | Contingent | $880,000$367/sqft |
Source: | ||
| 4/19/2025 | Listed for sale | $880,000+101.8%$367/sqft |
Source: | ||
| 10/23/2020 | Sold | $436,000+21.2%$182/sqft |
Source: | ||
Public tax history
| Year | Property taxes | Tax assessment |
|---|---|---|
| 2024 | $4,164 +6.6% | $546,420 +1.7% |
| 2023 | $3,906 +12.9% | $537,335 0% |
| 2022 | $3,460 +0.6% | $537,343 +49.4% |
Find assessor info on the county website
Neighborhood: 03816
Nearby schools
GreatSchools rating
- 6/10Tuftonboro Central SchoolGrades: K-6Distance: 2.1 mi
- 6/10Kingswood Regional Middle SchoolGrades: 7-8Distance: 9 mi
- 7/10Kingswood Regional High SchoolGrades: 9-12Distance: 8.9 mi
Schools provided by the listing agent
- Elementary: Tuftonboro Central School
- Middle: Kingswood Regional Middle
- High: Kingswood Regional High School
- District: Governor Wentworth Regional
Source: PrimeMLS. This data may not be complete. We recommend contacting the local school district to confirm school assignments for this home.

Get pre-qualified for a loan
At Zillow Home Loans, we can pre-qualify you in as little as 5 minutes with no impact to your credit score.An equal housing lender. NMLS #10287.
Sell for more on Zillow
Get a free Zillow Showcase℠ listing and you could sell for .
$808,000
2% more+ $16,160
With Zillow Showcase(estimated)
$824,160
