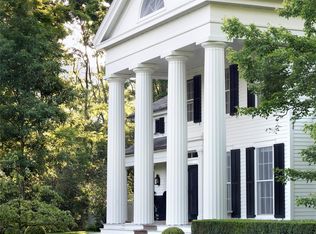Birch Hill Farm, It's all about the far-reaching countryside views that take center stage at this 100 acre hilltop retreat in historic Stanford, NY. Set well back from the road with a long drive for total privacy, it creates an amazing getaway for weekend or year round living. Open spaces designed to showcase nature's setting with broad windows and glass doors fill every room with light. The Great Room has a soaring barn ceiling with exposed beams, fieldstone fireplace and opens to a three exposure sunroom with a broad wrap-around deck taking in the far-reaching views. The perfectly proportioned dining room, also with a tall barn beam ceiling takes in a peaceful woodland view; and keeping everyone in mind for their own space, there's a loft with full bath. The first floor master suite opens to the deck and features a wall of custom cabinetry, dressing room and spa style bath. A self-contained 2 bedroom guest house with loft is set just at woodland's edge. A free-standing office/studio has a wall of glass overlooking the lawn and woodlands. A detached four car garage provides plenty of additional storage. An idyllic, very private setting with stunning views, this retreat is only 2 hours from NYC.
This property is off market, which means it's not currently listed for sale or rent on Zillow. This may be different from what's available on other websites or public sources.
