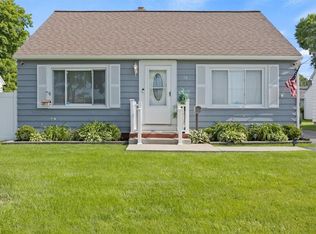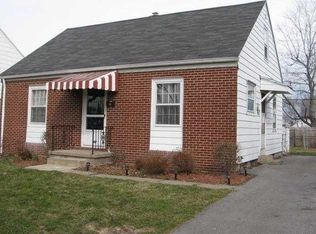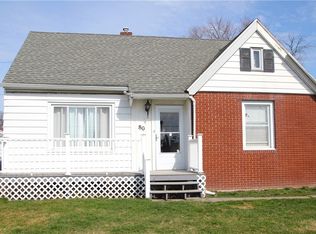Get ready to pack you bags and move into this gem!Kitchen completely renovated in 2018 down to the studs including all new electrical ,plumbing, quartz counter top,led lighting,cabinets and stainless appliances. Home also features gleaming hardwood floors (refinished 2016), brand new above ground pool(2019),new garage roof(2019),2 decks, 2 full bathrooms, 3 bedrooms,formal dining room,charming living room,and fully fenced in yard.Delayed showing until 10/6 3pm. Delayed negotiations until 10/7 8pm. Open Houses 10/6 3pm-5pm & 10/7 5:30pm-7:30pm.
This property is off market, which means it's not currently listed for sale or rent on Zillow. This may be different from what's available on other websites or public sources.


