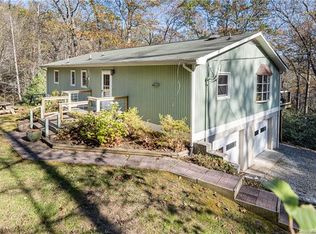Gorgeous long range views and a private, park like setting are the background for this sun-drenched home. Exceptionally well built with 2200 sq.ft., 3 bedrooms/2+ baths on 2.06 acre gently rolling parcel in the established community of Rhododendron Acres. Updated kitchen with granite counters and tile flooring, master on main w/walk in closet and ensuite with jetted garden tub. Living area opens onto new decking with breathtaking year round views. Downstairs are two more bedrooms and a large living area with entry to the lower deck w/views. Garage has been redesigned with polished concrete flooring and a dedicated doggy shower. The front porch welcomes rocking chairs and gentle breezes while the back deck beckons for you to grill out and entertain family & friends surrounded by lush mountains and whispering trees. Plenty of parking, tons of storage & a bonus workout room too! Easy access to Asheville and Biltmore Park. This is home & haven extraordinaire. This is Peaceful Ridge.
This property is off market, which means it's not currently listed for sale or rent on Zillow. This may be different from what's available on other websites or public sources.
