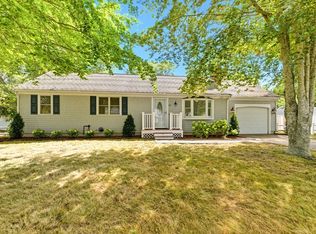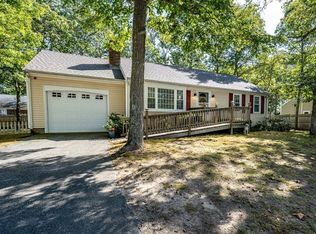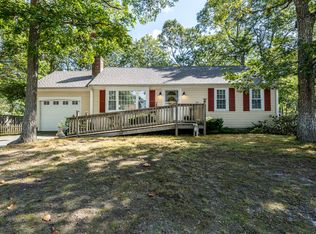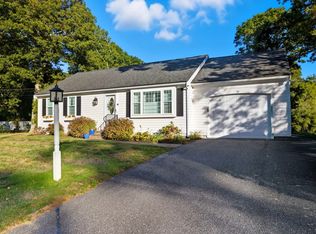Sold for $695,000
$695,000
68 Seaboard Lane, Hyannis, MA 02601
3beds
2,027sqft
Single Family Residence
Built in 1981
10,018.8 Square Feet Lot
$695,100 Zestimate®
$343/sqft
$3,420 Estimated rent
Home value
$695,100
$639,000 - $758,000
$3,420/mo
Zestimate® history
Loading...
Owner options
Explore your selling options
What's special
Welcome to your dream home. Nestled on a quiet cul-de-sac, this beautifully maintained home offers the perfect combination of comfort, style, and convenience. The open floor plan creates an inviting flow from the living room into an updated kitchen with counter seating, quartz countertops, recessed lighting, and stainless steel appliances. The primary suite includes a large closet and renovated ensuite bathroom. The spacious finished basement offers a full bath, providing flexible space for guests, a playroom, or home office. Step outside to enjoy your flat backyard and deck, ideal for entertaining or relaxing in privacy. Located within easy walking distance to schools, playing fields, and local dining, and just 2+ miles from the sands of Keyes Beach. This home offers an unmatched lifestyle in a sought-after location. Don't miss this unique opportunity to own a wonderful home that has it all. Buyers/agents are to confirm all information.
Zillow last checked: 8 hours ago
Listing updated: January 30, 2026 at 11:30am
Listed by:
Team Franklin 978-618-9314,
William Raveis Real Estate & Home Services
Bought with:
Member Non
cci.unknownoffice
Source: CCIMLS,MLS#: 22504400
Facts & features
Interior
Bedrooms & bathrooms
- Bedrooms: 3
- Bathrooms: 3
- Full bathrooms: 3
- Main level bathrooms: 2
Primary bedroom
- Level: First
Bedroom 2
- Features: Bedroom 2, Shared Full Bath, Ceiling Fan(s)
- Level: First
Bedroom 3
- Features: Bedroom 3, Shared Full Bath, Ceiling Fan(s)
- Level: First
Primary bathroom
- Features: Private Full Bath
Kitchen
- Description: Countertop(s): Quartz
- Features: Recessed Lighting, Kitchen Island
- Level: First
Living room
- Description: Fireplace(s): Gas
- Features: Ceiling Fan(s)
Heating
- Hot Water
Cooling
- Has cooling: Yes
Appliances
- Included: Dishwasher, Washer, Range Hood, Refrigerator, Electric Range, Microwave, Disposal, Gas Water Heater
Features
- Linen Closet, Recessed Lighting, Pantry
- Flooring: Hardwood, Vinyl
- Basement: Finished,Full
- Number of fireplaces: 1
- Fireplace features: Gas
Interior area
- Total structure area: 2,027
- Total interior livable area: 2,027 sqft
Property
Parking
- Total spaces: 4
- Parking features: Garage - Attached, Open
- Attached garage spaces: 1
- Has uncovered spaces: Yes
Features
- Stories: 1
- Patio & porch: Deck
- Fencing: Fenced
Lot
- Size: 10,018 sqft
- Features: In Town Location, School, Medical Facility, House of Worship, Near Golf Course, Shopping, Level, Cul-De-Sac, South of Route 28
Details
- Parcel number: 270270
- Zoning: RB
- Special conditions: None
Construction
Type & style
- Home type: SingleFamily
- Architectural style: Ranch
- Property subtype: Single Family Residence
Materials
- Clapboard, Shingle Siding
- Foundation: Concrete Perimeter, Poured
- Roof: Asphalt
Condition
- Updated/Remodeled, Actual
- New construction: No
- Year built: 1981
Utilities & green energy
- Sewer: Public Sewer
Community & neighborhood
Location
- Region: Hyannis
Other
Other facts
- Listing terms: Conventional
- Road surface type: Paved
Price history
| Date | Event | Price |
|---|---|---|
| 1/30/2026 | Sold | $695,000-0.6%$343/sqft |
Source: | ||
| 1/5/2026 | Pending sale | $699,500$345/sqft |
Source: | ||
| 12/30/2025 | Listed for sale | $699,500$345/sqft |
Source: | ||
| 11/10/2025 | Pending sale | $699,500$345/sqft |
Source: | ||
| 11/6/2025 | Listed for sale | $699,500$345/sqft |
Source: | ||
Public tax history
| Year | Property taxes | Tax assessment |
|---|---|---|
| 2025 | $5,646 +3.2% | $609,100 +0.8% |
| 2024 | $5,470 +7.4% | $604,400 +13.5% |
| 2023 | $5,095 -0.8% | $532,400 +19.9% |
Find assessor info on the county website
Neighborhood: Hyannis
Nearby schools
GreatSchools rating
- 2/10Hyannis West Elementary SchoolGrades: K-3Distance: 0.3 mi
- 4/10Barnstable High SchoolGrades: 8-12Distance: 0.2 mi
- 5/10Barnstable Intermediate SchoolGrades: 6-7Distance: 0.5 mi
Schools provided by the listing agent
- District: Barnstable
Source: CCIMLS. This data may not be complete. We recommend contacting the local school district to confirm school assignments for this home.
Get a cash offer in 3 minutes
Find out how much your home could sell for in as little as 3 minutes with a no-obligation cash offer.
Estimated market value$695,100
Get a cash offer in 3 minutes
Find out how much your home could sell for in as little as 3 minutes with a no-obligation cash offer.
Estimated market value
$695,100



