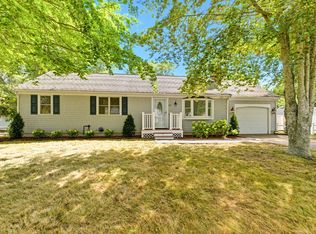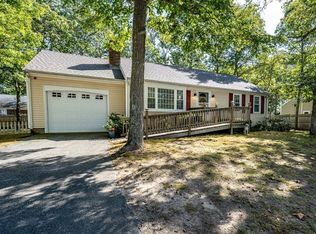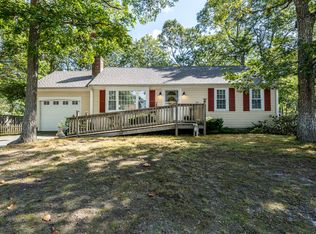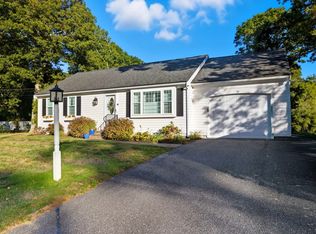Sold for $695,000
$695,000
68 Seaboard Ln, Barnstable, MA 02630
3beds
2,027sqft
Single Family Residence
Built in 1981
10,019 Square Feet Lot
$693,900 Zestimate®
$343/sqft
$3,312 Estimated rent
Home value
$693,900
$659,000 - $729,000
$3,312/mo
Zestimate® history
Loading...
Owner options
Explore your selling options
What's special
Welcome to your dream home. Nestled on a quiet cul-de-sac, this beautifully maintained home offers the perfect combination of comfort, style, and convenience. The open floor plan creates an inviting flow from the living room into an updated kitchen with counter seating, quartz countertops, recessed lighting, and stainless steel appliances. The primary suite includes a large closet and renovated ensuite bathroom. The spacious finished basement offers a full bath, providing flexible space for guests, a playroom, or home office. Step outside to enjoy your flat backyard and deck, ideal for entertaining or relaxing in privacy. Located within easy walking distance to schools, playing fields, and local dining, and just 2+ miles from the sands of Keyes Beach. This home offers an unmatched lifestyle in a sought-after location. Don't miss this unique opportunity to own a wonderful home that has it all. Buyers/agents are to confirm all information.
Zillow last checked: 8 hours ago
Listing updated: January 30, 2026 at 11:33am
Listed by:
Team Franklin 978-618-9314,
William Raveis R.E. & Home Services 508-563-5100
Bought with:
Non Member
Non Member Office
Source: MLS PIN,MLS#: 73430348
Facts & features
Interior
Bedrooms & bathrooms
- Bedrooms: 3
- Bathrooms: 3
- Full bathrooms: 3
Primary bedroom
- Features: Bathroom - Full
- Level: First
Bedroom 2
- Level: First
Bedroom 3
- Level: First
Primary bathroom
- Features: Yes
Bathroom 1
- Level: First
Bathroom 2
- Level: First
Bathroom 3
- Level: Basement
Dining room
- Features: Flooring - Hardwood, Deck - Exterior, Open Floorplan, Slider
- Level: Main,First
Family room
- Level: Basement
Kitchen
- Features: Flooring - Hardwood, Open Floorplan, Recessed Lighting
- Level: First
Living room
- Features: Closet, Flooring - Hardwood, Open Floorplan, Recessed Lighting
- Level: First
Heating
- Baseboard, Natural Gas
Cooling
- Ductless
Appliances
- Included: Gas Water Heater, Range, Microwave, Refrigerator, Washer, Dryer
- Laundry: In Basement, Washer Hookup
Features
- Flooring: Hardwood, Vinyl / VCT
- Basement: Full,Partially Finished,Interior Entry,Bulkhead
- Number of fireplaces: 1
- Fireplace features: Living Room
Interior area
- Total structure area: 2,027
- Total interior livable area: 2,027 sqft
- Finished area above ground: 1,368
- Finished area below ground: 659
Property
Parking
- Total spaces: 5
- Parking features: Attached, Off Street, Paved
- Attached garage spaces: 1
- Uncovered spaces: 4
Accessibility
- Accessibility features: No
Features
- Patio & porch: Deck
- Exterior features: Deck, Fenced Yard, Garden
- Fencing: Fenced/Enclosed,Fenced
- Waterfront features: Sound, 1 to 2 Mile To Beach, Beach Ownership(Public)
Lot
- Size: 10,019 sqft
- Features: Cul-De-Sac, Level
Details
- Parcel number: M:270 L:270,2217136
- Zoning: 1
Construction
Type & style
- Home type: SingleFamily
- Architectural style: Ranch
- Property subtype: Single Family Residence
Materials
- Foundation: Concrete Perimeter
- Roof: Shingle
Condition
- Year built: 1981
Utilities & green energy
- Sewer: Public Sewer
- Water: Public
- Utilities for property: for Electric Range, Washer Hookup
Community & neighborhood
Community
- Community features: Shopping, Tennis Court(s), Golf, Medical Facility, House of Worship, Public School
Location
- Region: Barnstable
Price history
| Date | Event | Price |
|---|---|---|
| 1/30/2026 | Sold | $695,000-0.6%$343/sqft |
Source: MLS PIN #73430348 Report a problem | ||
| 11/6/2025 | Listed for sale | $699,500$345/sqft |
Source: MLS PIN #73430348 Report a problem | ||
| 9/27/2025 | Listing removed | $699,500$345/sqft |
Source: | ||
| 9/16/2025 | Pending sale | $699,500$345/sqft |
Source: | ||
| 9/13/2025 | Listed for sale | $699,500+10.3%$345/sqft |
Source: MLS PIN #73430348 Report a problem | ||
Public tax history
Tax history is unavailable.
Neighborhood: Hyannis
Nearby schools
GreatSchools rating
- 2/10Hyannis West Elementary SchoolGrades: K-3Distance: 0.3 mi
- 4/10Barnstable High SchoolGrades: 8-12Distance: 0.2 mi
- 5/10Barnstable Intermediate SchoolGrades: 6-7Distance: 0.5 mi
Get a cash offer in 3 minutes
Find out how much your home could sell for in as little as 3 minutes with a no-obligation cash offer.
Estimated market value$693,900
Get a cash offer in 3 minutes
Find out how much your home could sell for in as little as 3 minutes with a no-obligation cash offer.
Estimated market value
$693,900



