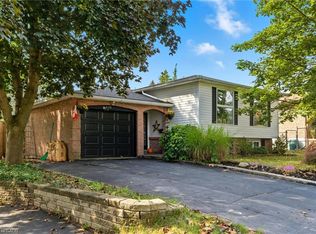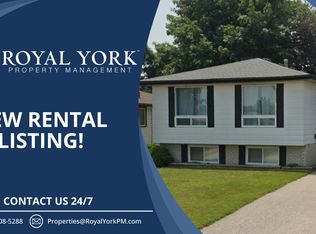Sold for $795,000 on 09/30/25
C$795,000
68 Scott Rd, Cambridge, ON N3C 2X4
4beds
1,124sqft
Single Family Residence, Residential
Built in 1973
8,943.97 Square Feet Lot
$-- Zestimate®
C$707/sqft
C$2,766 Estimated rent
Home value
Not available
Estimated sales range
Not available
$2,766/mo
Loading...
Owner options
Explore your selling options
What's special
FULL INLAW SUITE. Welcome to this inviting bungalow that offers the perfect blend of comfort, convenience, and nature at your doorstep. This home features a bright full in-law suite with its own private entrance and two spacious bedrooms, ideal for extended family or rental income. The extra-deep driveway provides parking for up to 4 vehicles, making it perfect for multi-car households. Step into your super-sized backyard, offering endless possibilities—add a pool, build an ADU (Accessory Dwelling Unit), or simply enjoy the generous green space. Nature lovers will appreciate having the Speed River and Mill Run Trail just beyond the fence, offering year-round outdoor enjoyment. Families will love being close to Hespeler’s Riverside Park with splash pad, while commuters will love being only 2 km from the 401. You're just a short walk to historic downtown Hespeler, with its charming shops, cafes, and community feel. This home is truly a rare find—combining privacy, functionality, and an unbeatable location in one of Cambridge’s most desirable neighbourhoods. Completely renovated top to bottom. Roof with new plywood underlay 2023, Furnace & AC 2022, Driveway 2025 and so much more.
Zillow last checked: 8 hours ago
Listing updated: September 29, 2025 at 09:38pm
Listed by:
Robert Wollziefer, Salesperson,
RE/MAX REAL ESTATE CENTRE INC. BROKERAGE-3
Source: ITSO,MLS®#: 40761476Originating MLS®#: Cornerstone Association of REALTORS®
Facts & features
Interior
Bedrooms & bathrooms
- Bedrooms: 4
- Bathrooms: 3
- Full bathrooms: 3
- Main level bathrooms: 2
- Main level bedrooms: 2
Other
- Level: Main
- Area: 118.61
- Dimensions: 13ft. 2in. X 9ft. 11in.
Bedroom
- Level: Main
- Area: 97.32
- Dimensions: 12ft. 0in. X 8ft. 11in.
Bedroom
- Level: Basement
- Area: 127.94
- Dimensions: 14ft. 9in. X 9ft. 8in. X 7ft. 0in.
Bedroom
- Level: Basement
- Area: 142.17
- Dimensions: 14ft. 9in. X 10ft. 9in. X 7ft. 0in.
Bathroom
- Features: 3-Piece, Sliding Doors, Walkout to Balcony/Deck, Other
- Level: Main
- Area: 242.18
- Dimensions: 24ft. 5in. X 10ft. 7in. X 7ft. 0in.
Bathroom
- Features: 4-Piece
- Level: Basement
- Area: 36.97
- Dimensions: 6ft. 9in. X 6ft. 7in. X 7ft. 0in.
Other
- Features: 3-Piece, Ensuite
- Level: Main
- Area: 81.18
- Dimensions: 10ft. 6in. X 8ft. 7in. X 8ft. 0in.
Dining room
- Level: Main
- Area: 81.49
- Dimensions: 10ft. 6in. X 8ft. 10in. X 8ft. 0in.
Family room
- Level: Basement
Kitchen
- Level: Main
- Area: 128.26
- Dimensions: 14ft. 11in. X 9ft. 9in.
Kitchen
- Level: Basement
- Area: 71.33
- Dimensions: 14ft. 7in. X 5ft. 7in. X 7ft. 0in.
Laundry
- Features: Walkout to Balcony/Deck
- Level: Basement
- Area: 70.91
- Dimensions: 10ft. 3in. X 7ft. 7in. X 7ft. 0in.
Living room
- Features: 4-Piece
- Level: Main
- Area: 256.64
- Dimensions: 23ft. 10in. X 11ft. 11in. X 8ft. 0in.
Heating
- Forced Air, Natural Gas
Cooling
- Central Air
Appliances
- Included: Water Heater Owned, Dryer, Refrigerator, Stove, Washer
- Laundry: In-Suite
Features
- Accessory Apartment, Auto Garage Door Remote(s)
- Basement: Separate Entrance,Walk-Out Access,Full,Finished
- Has fireplace: No
Interior area
- Total structure area: 2,124
- Total interior livable area: 1,124 sqft
- Finished area above ground: 1,124
- Finished area below ground: 1,000
Property
Parking
- Total spaces: 5
- Parking features: Attached Garage, Asphalt, Private Drive Double Wide
- Attached garage spaces: 1
- Uncovered spaces: 4
Features
- Fencing: Full
- Waterfront features: River/Stream
- Frontage type: North
- Frontage length: 49.00
Lot
- Size: 8,943 sqft
- Dimensions: 49 x 182.53
- Features: Urban, Irregular Lot, Greenbelt, Library, Major Highway, Park, Place of Worship, Public Transit, Quiet Area, Schools
Details
- Parcel number: 037570076
- Zoning: R5
Construction
Type & style
- Home type: SingleFamily
- Architectural style: Bungalow Raised
- Property subtype: Single Family Residence, Residential
Materials
- Aluminum Siding, Brick, Concrete, Shingle Siding
- Foundation: Poured Concrete
- Roof: Asphalt Shing
Condition
- 51-99 Years
- New construction: No
- Year built: 1973
Utilities & green energy
- Sewer: Sewer (Municipal)
- Water: Municipal
Community & neighborhood
Location
- Region: Cambridge
Price history
| Date | Event | Price |
|---|---|---|
| 9/30/2025 | Sold | C$795,000C$707/sqft |
Source: ITSO #40761476 Report a problem | ||
Public tax history
Tax history is unavailable.
Neighborhood: Silverheights
Nearby schools
GreatSchools rating
No schools nearby
We couldn't find any schools near this home.


