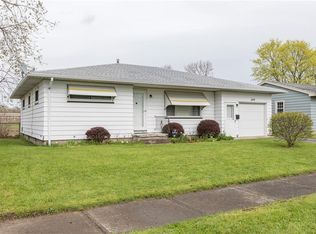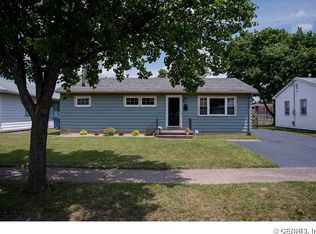Closed
$160,000
68 Schum Ln, Rochester, NY 14609
2beds
855sqft
Single Family Residence
Built in 1959
7,405.2 Square Feet Lot
$171,200 Zestimate®
$187/sqft
$1,726 Estimated rent
Home value
$171,200
$158,000 - $187,000
$1,726/mo
Zestimate® history
Loading...
Owner options
Explore your selling options
What's special
Welcome to 68 Schum Lane, a charming single-floor home in the heart of the Northland Lyceum neighborhood of Rochester. This delightful property offers 2-3 spacious bedrooms and 1.5 baths, perfect for comfortable living. The updated kitchen w/ ceramic tile, white cabinets, backsplash, & stainless appliances, upgraded bath, beautiful dark laminate flooring, gas fireplace, NEW Dishwasher ('24), NEW AC ('24), NEWER tear off roof ('18), maintenance free vinyl siding, & attached 1 car garage provide modern convenience and style, making this home move-in ready. Enjoy the privacy of a fenced-in backyard, ideal for pets, outdoor gatherings, or a peaceful retreat. The partially finished basement w/ glass block windows offer additional space for storage or a cozy den. The convenient location can't be beat w/ a short distance to shopping, parks, restaurants, downtown, & more. Delayed negotiations; Offers due Monday 10/21 @ 10am w/ 24 hr. life of offer.
Zillow last checked: 8 hours ago
Listing updated: November 26, 2024 at 09:21am
Listed by:
Laura E. Swogger 585-362-8925,
Keller Williams Realty Greater Rochester
Bought with:
Rian McMullen, 10401367303
RE/MAX Realty Group
Source: NYSAMLSs,MLS#: R1570951 Originating MLS: Rochester
Originating MLS: Rochester
Facts & features
Interior
Bedrooms & bathrooms
- Bedrooms: 2
- Bathrooms: 2
- Full bathrooms: 1
- 1/2 bathrooms: 1
- Main level bathrooms: 1
- Main level bedrooms: 2
Heating
- Gas, Forced Air
Cooling
- Central Air
Appliances
- Included: Dishwasher, Gas Oven, Gas Range, Gas Water Heater, Microwave, Refrigerator
- Laundry: In Basement
Features
- Separate/Formal Dining Room, Eat-in Kitchen, Separate/Formal Living Room, Bedroom on Main Level
- Flooring: Carpet, Ceramic Tile, Laminate, Varies
- Windows: Thermal Windows
- Basement: Full,Partially Finished
- Number of fireplaces: 1
Interior area
- Total structure area: 855
- Total interior livable area: 855 sqft
Property
Parking
- Total spaces: 1
- Parking features: Attached, Garage
- Attached garage spaces: 1
Features
- Levels: One
- Stories: 1
- Exterior features: Blacktop Driveway, Fence
- Fencing: Partial
Lot
- Size: 7,405 sqft
- Dimensions: 60 x 120
- Features: Near Public Transit, Residential Lot
Details
- Parcel number: 26140009279000010090000000
- Special conditions: Standard
Construction
Type & style
- Home type: SingleFamily
- Architectural style: Ranch
- Property subtype: Single Family Residence
Materials
- Vinyl Siding, Copper Plumbing, PEX Plumbing
- Foundation: Block
- Roof: Asphalt
Condition
- Resale
- Year built: 1959
Utilities & green energy
- Electric: Circuit Breakers
- Sewer: Connected
- Water: Connected, Public
- Utilities for property: Sewer Connected, Water Connected
Community & neighborhood
Location
- Region: Rochester
- Subdivision: Malta Di Stefano Subn
Other
Other facts
- Listing terms: Cash,Conventional,FHA,VA Loan
Price history
| Date | Event | Price |
|---|---|---|
| 11/25/2024 | Sold | $160,000+60.2%$187/sqft |
Source: | ||
| 10/25/2024 | Pending sale | $99,900$117/sqft |
Source: | ||
| 10/22/2024 | Contingent | $99,900$117/sqft |
Source: | ||
| 10/17/2024 | Listed for sale | $99,900-5.8%$117/sqft |
Source: | ||
| 5/14/2019 | Sold | $106,000+130.4%$124/sqft |
Source: | ||
Public tax history
Tax history is unavailable.
Neighborhood: Northland-Lyceum
Nearby schools
GreatSchools rating
- 2/10School 39 Andrew J TownsonGrades: PK-6Distance: 0.7 mi
- 2/10Northwest College Preparatory High SchoolGrades: 7-9Distance: 0.1 mi
- 2/10East High SchoolGrades: 9-12Distance: 1.5 mi
Schools provided by the listing agent
- District: Rochester
Source: NYSAMLSs. This data may not be complete. We recommend contacting the local school district to confirm school assignments for this home.

