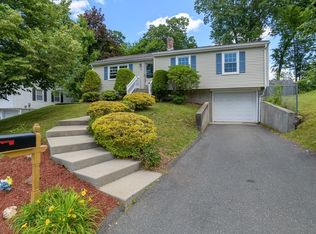Sold for $320,000
$320,000
68 Sawmill Rd, Springfield, MA 01118
3beds
1,104sqft
Single Family Residence
Built in 1980
0.27 Acres Lot
$337,200 Zestimate®
$290/sqft
$2,337 Estimated rent
Home value
$337,200
$303,000 - $378,000
$2,337/mo
Zestimate® history
Loading...
Owner options
Explore your selling options
What's special
Multiple offers have been received. The seller requests highest and best offer to be submitted prior to Wednesday 7/24 by 10 AM. Discover your dream home at 68 Saw Mill Rd, This lovingly cared for 3-bedroom, 1-bath split-level home is situated on lovely street in the heart of East Forest Park. Enjoy summer days by the sparkling pool, entertain on the expansive deck, and play, garden or simply delight in the large fenced yard. Inside, you'll find an open-concept living space perfect for gatherings. The lower level features additional living space and a workshop . Come see why 68 Saw Mill Rd is the perfect place to create your own home. Floor plans will be uploaded shortly.
Zillow last checked: 8 hours ago
Listing updated: August 28, 2024 at 09:39am
Listed by:
Christine Strohman 413-367-6683,
Keller Williams Realty 207-879-9800
Bought with:
Erin Bailey
Coldwell Banker Realty - Western MA
Source: MLS PIN,MLS#: 73266758
Facts & features
Interior
Bedrooms & bathrooms
- Bedrooms: 3
- Bathrooms: 1
- Full bathrooms: 1
Primary bedroom
- Features: Closet, Flooring - Wall to Wall Carpet
- Level: Second
Bedroom 2
- Features: Closet, Flooring - Wall to Wall Carpet
- Level: Second
Bedroom 3
- Features: Closet, Flooring - Wall to Wall Carpet
- Level: Second
Primary bathroom
- Features: No
Bathroom 1
- Features: Bathroom - Full, Bathroom - With Tub & Shower
- Level: Second
Dining room
- Features: Flooring - Vinyl, Exterior Access, Open Floorplan, Lighting - Overhead
- Level: Main,First
Family room
- Features: Flooring - Wall to Wall Carpet
- Level: Basement
Kitchen
- Features: Flooring - Vinyl, Open Floorplan, Lighting - Overhead
- Level: Main,First
Living room
- Features: Flooring - Vinyl, Open Floorplan
- Level: Main,First
Heating
- Forced Air, Natural Gas
Cooling
- Window Unit(s)
Appliances
- Included: Gas Water Heater, Water Heater, Leased Water Heater, Range, Dishwasher, Refrigerator, Washer, Dryer
- Laundry: In Basement, Electric Dryer Hookup, Washer Hookup
Features
- Flooring: Tile, Vinyl, Carpet
- Doors: Insulated Doors
- Windows: Insulated Windows
- Basement: Full,Partially Finished,Interior Entry,Garage Access,Concrete
- Has fireplace: No
Interior area
- Total structure area: 1,104
- Total interior livable area: 1,104 sqft
Property
Parking
- Total spaces: 4
- Parking features: Under, Garage Door Opener, Paved Drive, Off Street
- Attached garage spaces: 1
- Uncovered spaces: 3
Accessibility
- Accessibility features: No
Features
- Patio & porch: Deck - Wood
- Exterior features: Deck - Wood, Pool - Above Ground
- Has private pool: Yes
- Pool features: Above Ground
Lot
- Size: 0.27 Acres
Details
- Parcel number: S:10630 P:0006,2604855
- Zoning: R1
Construction
Type & style
- Home type: SingleFamily
- Architectural style: Split Entry
- Property subtype: Single Family Residence
Materials
- Frame
- Foundation: Concrete Perimeter, Block, Other
- Roof: Shingle
Condition
- Year built: 1980
Utilities & green energy
- Electric: Circuit Breakers
- Sewer: Public Sewer
- Water: Public
- Utilities for property: for Gas Range, for Electric Dryer, Washer Hookup
Community & neighborhood
Community
- Community features: Public Transportation, Shopping, Park, Golf, Medical Facility, Highway Access, House of Worship, Public School
Location
- Region: Springfield
Price history
| Date | Event | Price |
|---|---|---|
| 8/28/2024 | Sold | $320,000+6.7%$290/sqft |
Source: MLS PIN #73266758 Report a problem | ||
| 7/18/2024 | Listed for sale | $299,900$272/sqft |
Source: MLS PIN #73266758 Report a problem | ||
Public tax history
| Year | Property taxes | Tax assessment |
|---|---|---|
| 2025 | $4,147 +2.5% | $264,500 +5% |
| 2024 | $4,047 +6.1% | $252,000 +12.6% |
| 2023 | $3,816 -3.9% | $223,800 +6.1% |
Find assessor info on the county website
Neighborhood: East Forest Park
Nearby schools
GreatSchools rating
- 5/10Frederick Harris Elementary SchoolGrades: PK-5Distance: 0.7 mi
- 2/10High School of Science and Technology (Sci-Tech)Grades: 9-12Distance: 1.9 mi
Schools provided by the listing agent
- Elementary: Fredrick Harris
- Middle: Kiley
Source: MLS PIN. This data may not be complete. We recommend contacting the local school district to confirm school assignments for this home.

Get pre-qualified for a loan
At Zillow Home Loans, we can pre-qualify you in as little as 5 minutes with no impact to your credit score.An equal housing lender. NMLS #10287.
