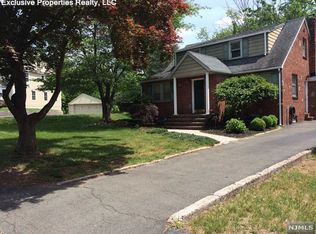Welcome home to this immaculate center hall colonial! Located on over an acre of property, this is an entertainer's dream! The 1st floor features a grand 2-story entrance foyer featuring custom wrought iron railings on the open staircase, gourmet kitchen featuring large center island/stainless steel appliances/granite counters, open family room from kitchen, formal dining room opens to the living room, and side door mudroom entrance. The 2nd floor features the large master bedroom/master bath suite, 3 additional large bedrooms, 2 full baths, and laundry room. A full staircase to the 3rd floor reveals a huge unfinished attic that could provide additional living/storage space. The full unfinished basement walks out to the side/rear yard and also provides additional space. Other features include 2 separate home offices, rear deck overlooking the private yard, security system, and for the car collector- a 5 car garage (3 car attached/2 car detached) - Come see this amazing home today! - Basement: Full, unfinished - walk out
This property is off market, which means it's not currently listed for sale or rent on Zillow. This may be different from what's available on other websites or public sources.
