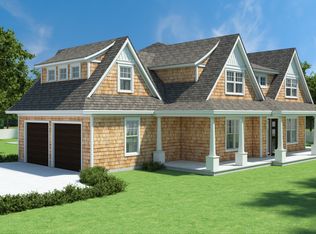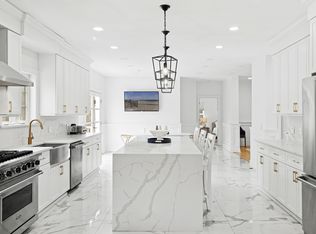Sold for $2,400,000
$2,400,000
68 Sandy Hollow Road, Southampton, NY 11968
6beds
3,472sqft
Single Family Residence, Residential
Built in 2009
0.46 Acres Lot
$2,490,700 Zestimate®
$691/sqft
$68,523 Estimated rent
Home value
$2,490,700
$2.24M - $2.76M
$68,523/mo
Zestimate® history
Loading...
Owner options
Explore your selling options
What's special
This traditional home in Southampton is truly a gem, offering a perfect blend of elegance and functionality. Its six bedrooms and five baths easily accommodate family living and entertaining. The spacious foyer sets the tone for the open layout, leading seamlessly into an expansive living room and a modern kitchen that caters to all your culinary needs. Natural light floods the interior, thanks to the French sliders that open to the outdoor area, where a newly added in-ground gunite pool and built in hot tub awaits. The hardwood floors add warmth and sophistication, while the first-floor primary bedroom provides convenience. The 4 bedrooms upstairs ensure ample space for guests, and the impressively finished lower level offers a media room-ideal for relaxation and entertainment. The great room above the garage presents further versatility for your lifestyle needs. The home's prime location near Route 27/39, Southampton Village, Coopers Beach, and public transportation enhances its appeal, making it a beautiful residence and a lucrative investment opportunity with a strong rental history offering immediate returns for your investment. This property is bright, spacious, and ideally situated for both enjoyment and income potential.
Zillow last checked: 8 hours ago
Listing updated: May 24, 2025 at 12:31pm
Listed by:
Jessica L. Fingleton 631-374-3151,
Au Dela Real Estate LLC 631-604-2982,
Clare M. Ambrose 631-806-8997,
Au Dela Real Estate LLC
Bought with:
Mark Lehrer, 10301214112
Saunders & Associates
Source: OneKey® MLS,MLS#: 833252
Facts & features
Interior
Bedrooms & bathrooms
- Bedrooms: 6
- Bathrooms: 5
- Full bathrooms: 5
Heating
- Propane
Cooling
- Central Air
Appliances
- Included: Dishwasher, Dryer, Freezer, Gas Range, Microwave, Refrigerator, Washer
- Laundry: Washer/Dryer Hookup
Features
- First Floor Bedroom, First Floor Full Bath, Chandelier, Chefs Kitchen, Double Vanity, Eat-in Kitchen, Entrance Foyer, Formal Dining, Kitchen Island, Marble Counters, Primary Bathroom, Master Downstairs, Open Floorplan, Open Kitchen, Recessed Lighting, Soaking Tub, Storage
- Basement: Finished,Full,Walk-Out Access
- Attic: Full
- Number of fireplaces: 1
- Fireplace features: Gas
Interior area
- Total structure area: 4,048
- Total interior livable area: 3,472 sqft
Property
Parking
- Total spaces: 2
- Parking features: Garage
- Garage spaces: 2
Lot
- Size: 0.46 Acres
Details
- Parcel number: 0900130000100003011
- Special conditions: None
Construction
Type & style
- Home type: SingleFamily
- Architectural style: Colonial
- Property subtype: Single Family Residence, Residential
Condition
- Year built: 2009
Utilities & green energy
- Sewer: Septic Tank
- Water: Public
- Utilities for property: Cable Available, Electricity Connected, Propane
Community & neighborhood
Location
- Region: Southampton
Other
Other facts
- Listing agreement: Exclusive Right To Sell
Price history
| Date | Event | Price |
|---|---|---|
| 8/18/2025 | Sold | $2,400,000$691/sqft |
Source: Public Record Report a problem | ||
| 5/22/2025 | Sold | $2,400,000-9.4%$691/sqft |
Source: | ||
| 4/22/2025 | Pending sale | $2,650,000+2.9%$763/sqft |
Source: | ||
| 3/19/2025 | Price change | $2,575,000-2.8%$742/sqft |
Source: Out East #386678 Report a problem | ||
| 2/22/2025 | Listed for sale | $2,650,000-1.9%$763/sqft |
Source: Out East #386678 Report a problem | ||
Public tax history
| Year | Property taxes | Tax assessment |
|---|---|---|
| 2024 | -- | $1,321,700 +16.6% |
| 2023 | -- | $1,133,600 |
| 2022 | -- | $1,133,600 |
Find assessor info on the county website
Neighborhood: 11968
Nearby schools
GreatSchools rating
- 6/10Tuckahoe SchoolGrades: PK-8Distance: 0.5 mi
Schools provided by the listing agent
- Elementary: Contact Agent
- Middle: Tuckahoe
- High: Contact Agent
Source: OneKey® MLS. This data may not be complete. We recommend contacting the local school district to confirm school assignments for this home.

