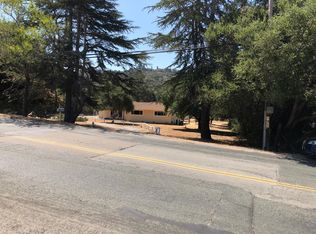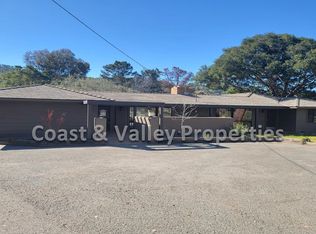Sold for $1,720,000 on 09/20/24
$1,720,000
68 San Benancio Rd, Salinas, CA 93908
6beds
4,042sqft
Single Family Residence, Residential
Built in 1994
1.22 Acres Lot
$1,684,300 Zestimate®
$426/sqft
$6,915 Estimated rent
Home value
$1,684,300
$1.47M - $1.94M
$6,915/mo
Zestimate® history
Loading...
Owner options
Explore your selling options
What's special
Nestled on a spacious and flat 1.22-acre lot, this property boasts two distinct homes. The main residence, built in 1994, sprawls across 4,042 square feet and features four bedrooms with two and a half baths. A second original house, spanning 1,026 square feet, offers two bedrooms and one bath. Connected by an attached breezeway, these homes present a versatile layout ideal for accommodating in-laws or caregivers or even generating rental income$$ from the second house. The main house welcomes you with a grand open living room, complete with high ceilings that create an airy and inviting atmosphere. A spacious kitchen flows seamlessly into a large family room, providing an excellent space for family gatherings and entertainment. Cedar-lined closets in all bedrooms add a touch of luxury and functionality. Step outside to a sprawling patio area, perfect for hosting BBQs or simply basking in the warm sun. The front house includes a two-car garage, while the back house offers a garage/shop area, catering to various storage and hobby needs. Efficiency is key with an owned solar system, ensuring substantial savings$$ on monthly energy bills. The expansive back half of the lot offers endless possibilities, whether you envision RV/boat parking, a pool oasis, or a sizable workshop.
Zillow last checked: 8 hours ago
Listing updated: January 04, 2025 at 03:52am
Listed by:
Jeff Pluta 01246645 831-214-0042,
Town'N Country Realty 831-424-0001
Bought with:
The Ruiz Group, 70010112
Keller Williams Realty
Source: MLSListings Inc,MLS#: ML81970593
Facts & features
Interior
Bedrooms & bathrooms
- Bedrooms: 6
- Bathrooms: 4
- Full bathrooms: 3
- 1/2 bathrooms: 1
Bedroom
- Features: WalkinCloset
Bathroom
- Features: PrimaryTubwJets
Dining room
- Features: DiningFamilyCombo
Family room
- Features: SeparateFamilyRoom
Kitchen
- Features: ExhaustFan
Heating
- Central Forced Air Gas
Cooling
- None
Appliances
- Included: Gas Cooktop, Dishwasher, Exhaust Fan, Disposal, Range Hood, Gas Oven/Range, Washer/Dryer
- Laundry: Inside
Features
- High Ceilings
- Flooring: Carpet, Hardwood, Tile, Vinyl Linoleum
- Number of fireplaces: 2
- Fireplace features: Family Room, Living Room
Interior area
- Total structure area: 4,042
- Total interior livable area: 4,042 sqft
Property
Parking
- Total spaces: 3
- Parking features: Attached, Detached, Oversized
- Attached garage spaces: 3
Features
- Stories: 1
- Patio & porch: Balcony/Patio
- Exterior features: Back Yard, Dog Run/Kennel
- Has view: Yes
- View description: Forest/Woods, Mountain(s)
Lot
- Size: 1.22 Acres
Details
- Additional structures: MiscellaneousStructures, StorageFacility
- Parcel number: 161141007000
- Zoning: R1
- Special conditions: Standard
- Horses can be raised: Yes
- Horse amenities: TrailerStorage, Unimproved
Construction
Type & style
- Home type: SingleFamily
- Property subtype: Single Family Residence, Residential
Materials
- Foundation: Concrete Perimeter
- Roof: Composition
Condition
- New construction: No
- Year built: 1994
Utilities & green energy
- Gas: PublicUtilities
- Sewer: Septic Tank
- Water: Public
- Utilities for property: Public Utilities, Water Public, Solar
Community & neighborhood
Location
- Region: Salinas
Other
Other facts
- Listing agreement: ExclusiveRightToSell
- Listing terms: CashorConventionalLoan
Price history
| Date | Event | Price |
|---|---|---|
| 9/20/2024 | Sold | $1,720,000$426/sqft |
Source: | ||
Public tax history
| Year | Property taxes | Tax assessment |
|---|---|---|
| 2025 | $19,426 +108.1% | $1,720,000 +104.7% |
| 2024 | $9,334 +3.7% | $840,447 +2% |
| 2023 | $8,999 -0.7% | $823,969 +2% |
Find assessor info on the county website
Neighborhood: 93908
Nearby schools
GreatSchools rating
- 9/10Toro Park Elementary SchoolGrades: K-3Distance: 1.6 mi
- 7/10San Benancio Middle SchoolGrades: 6-8Distance: 0.3 mi
- 7/10Salinas High SchoolGrades: 9-12Distance: 7.2 mi
Schools provided by the listing agent
- Elementary: WashingtonElementary_3
- Middle: SanBenancioMiddle
- High: SalinasHigh
- District: WashingtonUnionElementary
Source: MLSListings Inc. This data may not be complete. We recommend contacting the local school district to confirm school assignments for this home.

Get pre-qualified for a loan
At Zillow Home Loans, we can pre-qualify you in as little as 5 minutes with no impact to your credit score.An equal housing lender. NMLS #10287.
Sell for more on Zillow
Get a free Zillow Showcase℠ listing and you could sell for .
$1,684,300
2% more+ $33,686
With Zillow Showcase(estimated)
$1,717,986
