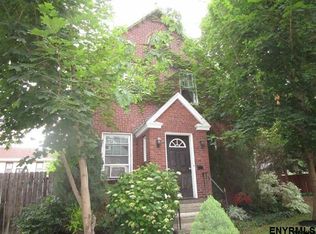Closed
$303,500
68 Sacandaga Road, Scotia, NY 12302
3beds
1,488sqft
Single Family Residence, Residential
Built in ----
6,534 Square Feet Lot
$340,000 Zestimate®
$204/sqft
$2,030 Estimated rent
Home value
$340,000
$265,000 - $439,000
$2,030/mo
Zestimate® history
Loading...
Owner options
Explore your selling options
What's special
Welcome to this very well maintained and updated 4 square Colonial Style home located in the quaint village of Scotia. The ''open'' kitchen has been nicely updated w/ stainless appliances, tons of counter and cabinet space. The large Living Room offers a cozy wood stove plus built-in storage. There are 3 good sized bedrooms upstairs (can easily be put back into 4 bedrooms) with ample sized closets. Both bathrooms are tastefully updated and have tile floors. Other features include ALL NEW HVAC, new driveway and garage floor, vinyl replacement windows, crown moldings, 9 foot ceilings and 200 amp electrical service. The double lot is fully fenced in and boasts a large stamped concrete patio! This beautiful home is walking distance to the schools and all the Village has to offer
Zillow last checked: 8 hours ago
Listing updated: July 15, 2025 at 11:00am
Listed by:
Jeffrey Keith 518-879-3116,
KW Platform
Bought with:
Kristen Riley, 10401305634
Field Realty
Source: Global MLS,MLS#: 202418252
Facts & features
Interior
Bedrooms & bathrooms
- Bedrooms: 3
- Bathrooms: 2
- Full bathrooms: 1
- 1/2 bathrooms: 1
Bedroom
- Level: Second
Bedroom
- Level: Second
Bedroom
- Level: Second
Half bathroom
- Level: First
Full bathroom
- Level: Second
Dining room
- Level: First
Kitchen
- Level: First
Living room
- Level: First
Heating
- Forced Air, Natural Gas
Cooling
- Central Air
Appliances
- Included: Dishwasher, Dryer, Gas Water Heater, Range, Refrigerator, Washer, Water Softener
- Laundry: In Basement
Features
- High Speed Internet, Ceiling Fan(s), Walk-In Closet(s), Ceramic Tile Bath, Crown Molding, Eat-in Kitchen
- Flooring: Vinyl, Ceramic Tile, Hardwood
- Windows: Double Pane Windows
- Basement: Full
- Number of fireplaces: 1
- Fireplace features: Wood Burning Stove, Living Room
Interior area
- Total structure area: 1,488
- Total interior livable area: 1,488 sqft
- Finished area above ground: 1,488
- Finished area below ground: 0
Property
Parking
- Total spaces: 4
- Parking features: Off Street, Paved, Driveway
- Garage spaces: 2
- Has uncovered spaces: Yes
Features
- Patio & porch: Front Porch, Patio
- Fencing: Wood,Back Yard,Full,Privacy
Lot
- Size: 6,534 sqft
- Features: Level, Corner Lot, Landscaped
Details
- Additional structures: Garage(s)
- Parcel number: 422201 38.2731.1
- Special conditions: Standard
Construction
Type & style
- Home type: SingleFamily
- Architectural style: Colonial
- Property subtype: Single Family Residence, Residential
Materials
- Wood Siding
- Foundation: Block
- Roof: Slate
Condition
- New construction: No
Utilities & green energy
- Electric: Circuit Breakers
- Sewer: Public Sewer
- Water: Public
Community & neighborhood
Location
- Region: Scotia
Price history
| Date | Event | Price |
|---|---|---|
| 7/15/2024 | Sold | $303,500+12.4%$204/sqft |
Source: | ||
| 6/4/2024 | Pending sale | $269,900$181/sqft |
Source: | ||
| 5/30/2024 | Listed for sale | $269,900+49.9%$181/sqft |
Source: | ||
| 7/3/2007 | Sold | $180,000$121/sqft |
Source: | ||
| 2/1/2007 | Sold | $180,000+84%$121/sqft |
Source: Agent Provided Report a problem | ||
Public tax history
| Year | Property taxes | Tax assessment |
|---|---|---|
| 2024 | -- | $137,000 |
| 2023 | -- | $137,000 |
| 2022 | -- | $137,000 |
Find assessor info on the county website
Neighborhood: 12302
Nearby schools
GreatSchools rating
- 7/10Lincoln SchoolGrades: K-5Distance: 0.2 mi
- 6/10Scotia Glenville Middle SchoolGrades: 6-8Distance: 0.6 mi
- 6/10Scotia Glenville Senior High SchoolGrades: 9-12Distance: 0.4 mi
Schools provided by the listing agent
- High: Scotia-Glenville
Source: Global MLS. This data may not be complete. We recommend contacting the local school district to confirm school assignments for this home.
