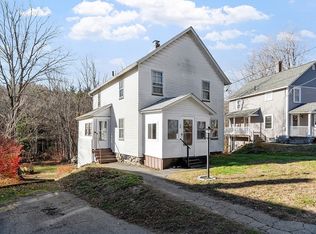Home for the Holidays! Live in Ashburnham in an immaculate cottage-style home that has been impeccably maintained by the same family for more than 30 years. Enjoy the original wood floors, oak panel doors and beautiful natural wood trim throughout. This 3-bedroom, 2-bath home is just waiting to welcome you home. Downstairs, the open concept living/dining room provides the perfect backdrop for entertaining. The large kitchen is bright and welcoming. There is a full bath off the kitchen. Three, sunny upstairs bedrooms share a large bathroom with a jetted tub. There is a separate entrance to the bath from the master bedroom. All three bedrooms have beautiful hardwood floors. Outside, there's a large deck off the dining room, a front-entry porch and a covered, side-porch. The over-sized backyard is perfect for pets, gardening and entertaining. There is a large shed and a walk-out basement. This one's a "MUST SEE"...
This property is off market, which means it's not currently listed for sale or rent on Zillow. This may be different from what's available on other websites or public sources.
