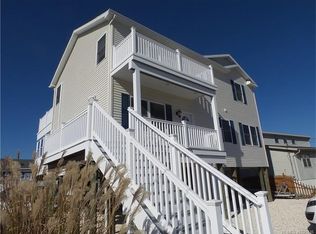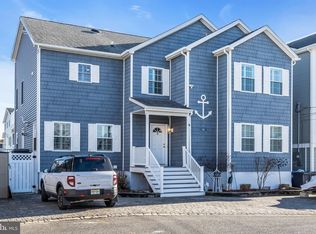Stafford Twp.- Beach Haven West- Luxurious Waterfront home with in ground POOL and outdoor paver / living area with ceiling fan ,high hats and outlet for TV by Janzer Builders Inc. Located 20 seconds to the bay. Completion end of September 2019 ...View the bay from the front and rear of your home, views are impeccable, make this dream house yours. This Incredible Waterfront home will have 4 Large Bedrooms * 3 Bathrooms *open floor plan * cathedral ceilings, Anderson window,chef's Kitchen with Stainless Steel Appliances, Quartz counter top, large kitchen island, 144 feet of brand-new vinyl bulkhead and dock- in ground pool included with purchase . This lot is so large you could potentially create your own beach * Custom Crown Molding floor to ceiling throughout * 1st floor junior suite with private bathroom pool view, boats constantly passing ,privacy on the second floor Deck for those relaxing bay view evenings, Second Floor features 3 Bedrooms, 2 more Bathrooms. Elevator includedNo need to look any further, Janzer builders the leading builder on the waterfront knows what is necessary for resale and comfort. The standard in our homes are elevators. It doesn't matter if you are 9 0r 90 , it's the simple pleasures in life , never carry a case of water up the stairs again . Two zone HVAC system with WiFi nest units to control your heat and air-conditioning while you are not at home, custom built gas fireplace wrapped in stone from floor to ceiling will accommodate a 90 inch flatscreen TV. This lots sits on a 147 feet of water frontage, cul-de-sac location to keep the kids safe while playing in the street, seconds to get out fishing, boat traffic all day long from this amazing location. Ten year new home warranty. Location,location,location,,,views of LBI bridge and bay views in front and rear ,elevator , room for several boats and toys and the envy of ALL. Open house Saturday's and Sunday's 11 AM to 2 PM isn't it time you live "THE GOOD LIFE"
This property is off market, which means it's not currently listed for sale or rent on Zillow. This may be different from what's available on other websites or public sources.

