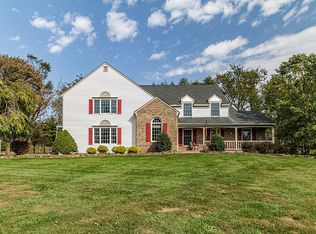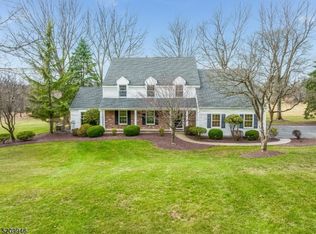Tastefully updated and well cared for home is situated on 1.4 meticulously landscaped acre. The level and open lot is bordered by trees affording privacy. Minutes from shopping, restaurants, blue ribbon schools, medical facilities plus health and fitness spas. Convenient access to major routes for commuting. A paver walkway and well groomed planting beds guide you to the covered front porch. The foyer w/moulding detail and beautiful hardwood floor that flows through most of the main level set the stage for this meticulous home. Distinguishing features of the formal living and dining rooms include crown mouldings, beautiful hardwood floors and large windows that bathe these rooms in light. The renovated kitchen features warm maple cabinetry, granite tops, center island with additional storage and a work desk. Recent appliances include Bosch DW,GE refrigerator, Amana s/s gas range and microwave. A trio of pendants illuminate the breakfast bar while recessed Halogen lights keep the kitchen well lit. Breakfast area sliders open to the 2 tier deck and patio. The favored open floor plan to the step-down family room featuring a beamed cathedral ceiling w/skylights, large clerestory windows, track and recessed lighting and hardwood floor. The focal point of the room is the floor to ceiling brick fireplace. A patio door opens to the covered front porch. Sliders access the rear deck, patio and pool area. Completing the 1st level are the laundry room w/washer, dryer and utility sink plus powder room. Upstairs is the master bedroom suite w/French doors to sitting area/loft overlooking FR. The spacious MBR features a cathedral ceiling, ceiling fan, walk-in closet and neutral carpet. Features of the renovated bath include a peaked ceiling w/skylight, recessed lighting, double vanity w/granite top, air jetted soaking tub, large tiled shower w/frameless door, towel cubbies, linen closet and porcelain tile floor. Three additional carpeted bedrooms, each w/ceiling fan and closet plus the hall bath complete this level. The finished lower level adds areas for TV, Games and Storage. Features include recessed lighting, built-in birch shelving, Bose surround sound system and cork floors. The refreshment center features birch cabinetry, s/s beverage fridge and GE Spacemaker Microwave. Terrific outdoor living spaces include: Covered Front Porch; Multi tier deck; Paver Walkways and Patio; Anthony Sylvan Heated Pool and 6 Person Spa; Concrete Patio Decking at Pool; Fenced Pool Area; 2 Car Attached Garage.
This property is off market, which means it's not currently listed for sale or rent on Zillow. This may be different from what's available on other websites or public sources.

