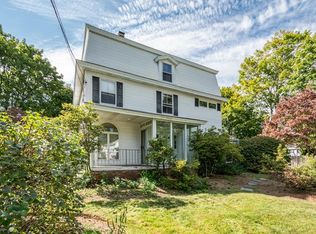OPEN HOUSES CANCELED - Offer Accepted. Tastefully renovated and expanded gambrel Cape in sought-after, picturesque Framingham neighborhood. 2,800+ sf of style and charm in this beautifully designed home with 4 generously-sized bedrooms, 2 updated baths, elegant living room, 21x15 family room with striking fireplace and enviable gourmet kitchen with granite island and quality Whirlpool stainless appliances. Formal dining room with wainscotting, crown molding and large picture window affording backyard views. Immaculate hardwood floors and recessed lighting throughout complement an open floor plan - perfect for entertaining! Finished lower level with bonus (5th) bedroom/office, playroom and storage. Recent updates include kitchen, baths, HVAC, HW tank, windows, doors, electrical and more. 2 car garage. Enjoy chic outdoor living on a large bluestone patio and covered veranda overlooking meticulously landscaped yard - ideal for all kinds of outdoor fun!
This property is off market, which means it's not currently listed for sale or rent on Zillow. This may be different from what's available on other websites or public sources.
