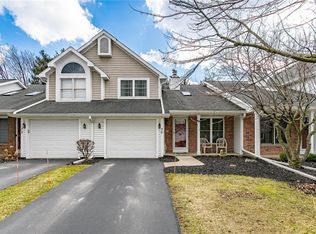Closed
$255,000
68 Running Creek Cir, Rochester, NY 14623
2beds
1,136sqft
Townhouse, Condominium
Built in 1988
-- sqft lot
$273,200 Zestimate®
$224/sqft
$1,769 Estimated rent
Maximize your home sale
Get more eyes on your listing so you can sell faster and for more.
Home value
$273,200
$249,000 - $298,000
$1,769/mo
Zestimate® history
Loading...
Owner options
Explore your selling options
What's special
Move in Ready!!! Enjoy easy living in this beautifully maintained townhome situated on a quiet tree-lined street. Step inside to soaring cathedral ceilings, lovely neutral colors and relax by the fireplace in the combined living/dining room. The eat-in kitchen includes all appliances, a walk-in pantry and plenty of cabinet space. The newly carpeted, spacious primary suite features a walk-in closet & convenient attached bath. Recent updates include hardwood floors, new tiling and garage door. Enjoy relaxing and entertaining on the beautiful private deck which includes a retractable awning. The fully fenced yard is added privacy with opportunities for a garden or pets. Low HOA fee includes all exterior and common area maintenance. Including lawn/landscaping maintenance, driveway maintenance, garbage and snow removal. Enjoy home ownership without the hassle of exterior maintenance! Location, location, location! Expressway, shopping, restaurants, entertainment, schools and hospitals are just minutes away. Delayed Negotiations until 06/10 @ 1pm.
Zillow last checked: 8 hours ago
Listing updated: February 26, 2025 at 10:22am
Listed by:
John L Buscemi 585-698-2050,
Howard Hanna,
Michael L. Harris 585-813-7390,
Howard Hanna
Bought with:
Julie M. Forney, 10301202632
Howard Hanna
Source: NYSAMLSs,MLS#: R1542385 Originating MLS: Rochester
Originating MLS: Rochester
Facts & features
Interior
Bedrooms & bathrooms
- Bedrooms: 2
- Bathrooms: 2
- Full bathrooms: 1
- 1/2 bathrooms: 1
- Main level bathrooms: 1
Heating
- Gas, Forced Air
Cooling
- Central Air
Appliances
- Included: Dishwasher, Electric Oven, Electric Range, Disposal, Gas Water Heater, Refrigerator
- Laundry: In Basement
Features
- Ceiling Fan(s), Cathedral Ceiling(s), Separate/Formal Dining Room, Eat-in Kitchen, Separate/Formal Living Room, Sliding Glass Door(s), Skylights, Walk-In Pantry, Programmable Thermostat
- Flooring: Carpet, Ceramic Tile, Laminate, Varies
- Doors: Sliding Doors
- Windows: Skylight(s), Thermal Windows
- Basement: Full
- Number of fireplaces: 1
Interior area
- Total structure area: 1,136
- Total interior livable area: 1,136 sqft
Property
Parking
- Total spaces: 1
- Parking features: Assigned, Attached, Garage, Open, One Space, Garage Door Opener
- Attached garage spaces: 1
- Has uncovered spaces: Yes
Features
- Levels: Two
- Stories: 2
- Patio & porch: Deck, Open, Porch
- Exterior features: Awning(s), Deck, Fully Fenced
- Fencing: Full
Lot
- Size: 2,430 sqft
- Dimensions: 28 x 87
- Features: Near Public Transit, Residential Lot
Details
- Parcel number: 2632001621200002012000
- Special conditions: Standard
Construction
Type & style
- Home type: Condo
- Property subtype: Townhouse, Condominium
Materials
- Brick, Vinyl Siding, Copper Plumbing
- Roof: Asphalt
Condition
- Resale
- Year built: 1988
Utilities & green energy
- Electric: Circuit Breakers
- Sewer: Connected
- Water: Connected, Public
- Utilities for property: Cable Available, Sewer Connected, Water Connected
Community & neighborhood
Security
- Security features: Security System Owned
Location
- Region: Rochester
- Subdivision: Huntington Park
HOA & financial
HOA
- HOA fee: $230 monthly
- Amenities included: None
- Services included: Common Area Maintenance, Common Area Insurance, Insurance, Maintenance Structure, Reserve Fund, Snow Removal, Trash
- Association name: Kenrick Corp
- Association phone: 585-424-1540
Other
Other facts
- Listing terms: Cash,Conventional,FHA
Price history
| Date | Event | Price |
|---|---|---|
| 7/17/2024 | Sold | $255,000+27.6%$224/sqft |
Source: | ||
| 6/11/2024 | Pending sale | $199,900$176/sqft |
Source: | ||
| 6/5/2024 | Listed for sale | $199,900+58.7%$176/sqft |
Source: | ||
| 3/20/2017 | Sold | $126,000-3.1%$111/sqft |
Source: | ||
| 1/24/2017 | Pending sale | $130,000$114/sqft |
Source: Nothnagle - Pittsford #R1019487 | ||
Public tax history
| Year | Property taxes | Tax assessment |
|---|---|---|
| 2024 | -- | $166,700 |
| 2023 | -- | $166,700 +19% |
| 2022 | -- | $140,100 |
Find assessor info on the county website
Neighborhood: 14623
Nearby schools
GreatSchools rating
- 6/10David B Crane Elementary SchoolGrades: K-3Distance: 1.8 mi
- 4/10Charles H Roth Middle SchoolGrades: 7-9Distance: 3.1 mi
- 7/10Rush Henrietta Senior High SchoolGrades: 9-12Distance: 2 mi
Schools provided by the listing agent
- District: Rush-Henrietta
Source: NYSAMLSs. This data may not be complete. We recommend contacting the local school district to confirm school assignments for this home.
