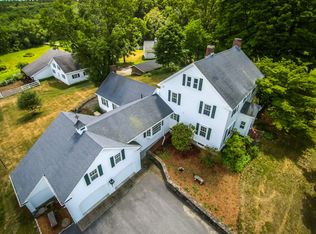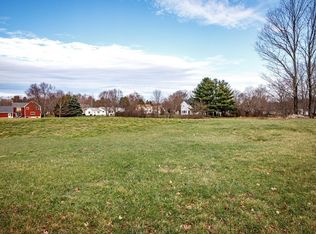Sold for $649,900 on 07/27/23
$649,900
68 Ruggles St, Westborough, MA 01581
4beds
1,920sqft
Single Family Residence
Built in 1950
0.97 Acres Lot
$736,800 Zestimate®
$338/sqft
$3,960 Estimated rent
Home value
$736,800
$700,000 - $781,000
$3,960/mo
Zestimate® history
Loading...
Owner options
Explore your selling options
What's special
Your new home awaits in this gracious, well-crafted stone front Dutch Colonial. 3 floors provide plenty of living space and multi-use rooms offer endless options. Renovated kitchen includes solid quartz countertops, stainless steel appliances, generous pantry, and lovely built in hall cabinets. The kitchen opens onto your covered deck, overlooking a generous yard and peaceful woods...Lovely for enjoying your morning coffee! Hardwood floors throughout; living room includes elegant French doors and gas fireplace. Main bedroom also boasts a gas fireplace. 2nd floor includes a bonus living area with access to the balcony/deck. On the 3rd floor you'll find a 4th bedroom with generous hall closet and another room that is perfect as a guest space or home office.Additional features include recessed lighting, and some newer floors and windows. Plenty of space outside to play, relax, entertain & enjoy nature.....and still be in downtown Westborough with everything it offers!
Zillow last checked: 8 hours ago
Listing updated: July 28, 2023 at 08:51am
Listed by:
Lisa Ruberti 508-614-5796,
Berkshire Hathaway HomeServices Commonwealth Real Estate 508-879-0555
Bought with:
Melissa Ellison
Mathieu Newton Sotheby's International Realty
Source: MLS PIN,MLS#: 73120513
Facts & features
Interior
Bedrooms & bathrooms
- Bedrooms: 4
- Bathrooms: 2
- Full bathrooms: 2
Primary bedroom
- Features: Flooring - Hardwood
- Level: Second
Bedroom 2
- Features: Flooring - Hardwood
- Level: Second
Bedroom 3
- Features: Flooring - Hardwood
- Level: Second
Bedroom 4
- Features: Flooring - Hardwood
- Level: Third
Primary bathroom
- Features: No
Bathroom 1
- Features: Bathroom - Full, Flooring - Stone/Ceramic Tile
- Level: First
Bathroom 2
- Features: Bathroom - Full, Flooring - Stone/Ceramic Tile
- Level: Second
Dining room
- Features: Flooring - Hardwood
- Level: First
Kitchen
- Features: Flooring - Hardwood, Pantry, Countertops - Stone/Granite/Solid
- Level: First
Living room
- Features: Flooring - Hardwood
- Level: First
Office
- Features: Flooring - Wood
- Level: Third
Heating
- Baseboard, Natural Gas
Cooling
- None
Appliances
- Laundry: First Floor, Electric Dryer Hookup, Washer Hookup
Features
- Den, Office
- Flooring: Tile, Concrete, Hardwood, Flooring - Vinyl, Flooring - Wood
- Doors: Insulated Doors, Storm Door(s)
- Windows: Insulated Windows, Storm Window(s)
- Basement: Full,Walk-Out Access,Garage Access,Concrete
- Number of fireplaces: 2
- Fireplace features: Living Room, Master Bedroom
Interior area
- Total structure area: 1,920
- Total interior livable area: 1,920 sqft
Property
Parking
- Total spaces: 5
- Parking features: Under, Off Street
- Attached garage spaces: 1
- Uncovered spaces: 4
Features
- Patio & porch: Deck - Exterior, Deck, Deck - Wood, Covered
- Exterior features: Balcony - Exterior, Deck, Deck - Wood, Covered Patio/Deck, Storage
- Waterfront features: Lake/Pond, Beach Ownership(Public)
Lot
- Size: 0.97 Acres
- Features: Wooded
Details
- Foundation area: 800
- Parcel number: M:0015 B:000252 L:0,1734121
- Zoning: R
Construction
Type & style
- Home type: SingleFamily
- Architectural style: Colonial
- Property subtype: Single Family Residence
Materials
- Frame
- Foundation: Block
- Roof: Shingle
Condition
- Year built: 1950
Utilities & green energy
- Electric: Circuit Breakers, 200+ Amp Service
- Sewer: Public Sewer
- Water: Public
- Utilities for property: for Electric Range, for Electric Oven, for Electric Dryer, Washer Hookup
Community & neighborhood
Community
- Community features: Shopping, Tennis Court(s), Park, Golf, Highway Access, House of Worship, Public School
Location
- Region: Westborough
Price history
| Date | Event | Price |
|---|---|---|
| 7/27/2023 | Sold | $649,900$338/sqft |
Source: MLS PIN #73120513 | ||
| 6/15/2023 | Contingent | $649,900$338/sqft |
Source: MLS PIN #73120513 | ||
| 6/7/2023 | Listed for sale | $649,900+47.7%$338/sqft |
Source: MLS PIN #73120513 | ||
| 8/30/2018 | Sold | $440,000-0.3%$229/sqft |
Source: Public Record | ||
| 7/7/2017 | Sold | $441,500-1.9%$230/sqft |
Source: Public Record | ||
Public tax history
| Year | Property taxes | Tax assessment |
|---|---|---|
| 2025 | $10,722 +6.1% | $658,200 +6.9% |
| 2024 | $10,102 +5% | $615,600 +7.7% |
| 2023 | $9,624 +6.9% | $571,500 +17.4% |
Find assessor info on the county website
Neighborhood: 01581
Nearby schools
GreatSchools rating
- 8/10Annie E. Fales Elementary SchoolGrades: K-3Distance: 0.7 mi
- 8/10Sarah W Gibbons Middle SchoolGrades: 7-8Distance: 1 mi
- 9/10Westborough High SchoolGrades: 9-12Distance: 0.4 mi
Schools provided by the listing agent
- Middle: Gibbons
- High: Westborough Hs
Source: MLS PIN. This data may not be complete. We recommend contacting the local school district to confirm school assignments for this home.
Get a cash offer in 3 minutes
Find out how much your home could sell for in as little as 3 minutes with a no-obligation cash offer.
Estimated market value
$736,800
Get a cash offer in 3 minutes
Find out how much your home could sell for in as little as 3 minutes with a no-obligation cash offer.
Estimated market value
$736,800

