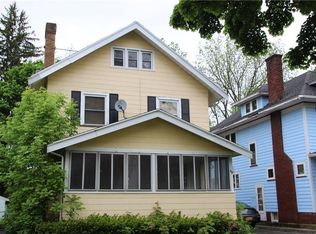Closed
$160,000
68 Roxborough Rd, Rochester, NY 14619
3beds
1,564sqft
Single Family Residence
Built in 1920
5,048.6 Square Feet Lot
$183,200 Zestimate®
$102/sqft
$1,611 Estimated rent
Maximize your home sale
Get more eyes on your listing so you can sell faster and for more.
Home value
$183,200
$170,000 - $196,000
$1,611/mo
Zestimate® history
Loading...
Owner options
Explore your selling options
What's special
NEW PRICE HERE IS YOUR OPPORTUNITY! This charming 3 Beds, 1 Bath colonial in the heart of the 19th ward just 5 mins away from Strong Memorial Hospital, local stores, highways, entertainment and more! Upon entering this 1,564 square foot home you are greeted with an enclosed porch, spacious living room, new carpet and paint all throughout. The kitchen has a breakfast bar and space for a formal dining room table with new cabinets, countertop and vinyl flooring. The home has 1 bonus room that makes a great office space. Open House Schedule: 12/9/2023 from 10am-12pm. ASK ME HOW TO GET UP TO $20,000 IN CITY GRANTS TO PURCHASE THIS HOME..
Zillow last checked: 8 hours ago
Listing updated: February 19, 2024 at 07:17am
Listed by:
Stephany N. Negron-Cartagena 585-888-4002,
R Realty Rochester LLC,
Genyssa Torres 585-888-4002,
R Realty Rochester LLC
Bought with:
Stephany N. Negron-Cartagena, 10401342850
R Realty Rochester LLC
Source: NYSAMLSs,MLS#: R1505716 Originating MLS: Rochester
Originating MLS: Rochester
Facts & features
Interior
Bedrooms & bathrooms
- Bedrooms: 3
- Bathrooms: 1
- Full bathrooms: 1
Heating
- Gas, Forced Air
Appliances
- Included: Gas Water Heater
- Laundry: In Basement
Features
- Breakfast Bar, Separate/Formal Dining Room
- Flooring: Varies, Vinyl
- Basement: Full
- Has fireplace: No
Interior area
- Total structure area: 1,564
- Total interior livable area: 1,564 sqft
Property
Parking
- Total spaces: 1
- Parking features: Detached, Garage
- Garage spaces: 1
Features
- Exterior features: Blacktop Driveway
Lot
- Size: 5,048 sqft
- Dimensions: 42 x 120
- Features: Residential Lot
Details
- Parcel number: 26140012071000010300000000
- Special conditions: Standard
Construction
Type & style
- Home type: SingleFamily
- Architectural style: Colonial,Two Story
- Property subtype: Single Family Residence
Materials
- Aluminum Siding, Cedar, Steel Siding
- Foundation: Block
Condition
- Resale
- Year built: 1920
Utilities & green energy
- Sewer: Connected
- Water: Connected, Public
- Utilities for property: Sewer Connected, Water Connected
Community & neighborhood
Location
- Region: Rochester
- Subdivision: Blvd Heights
Other
Other facts
- Listing terms: Cash,Conventional,FHA,VA Loan
Price history
| Date | Event | Price |
|---|---|---|
| 2/16/2024 | Sold | $160,000+6.7%$102/sqft |
Source: | ||
| 12/29/2023 | Pending sale | $149,900$96/sqft |
Source: | ||
| 12/1/2023 | Price change | $149,900-6.3%$96/sqft |
Source: | ||
| 11/9/2023 | Listed for sale | $159,900$102/sqft |
Source: | ||
| 11/6/2023 | Contingent | $159,900$102/sqft |
Source: | ||
Public tax history
| Year | Property taxes | Tax assessment |
|---|---|---|
| 2024 | -- | $138,200 +58.7% |
| 2023 | -- | $87,100 |
| 2022 | -- | $87,100 |
Find assessor info on the county website
Neighborhood: 19th Ward
Nearby schools
GreatSchools rating
- 3/10School 16 John Walton SpencerGrades: PK-6Distance: 0.2 mi
- 3/10Joseph C Wilson Foundation AcademyGrades: K-8Distance: 1 mi
- 6/10Rochester Early College International High SchoolGrades: 9-12Distance: 1 mi
Schools provided by the listing agent
- District: Rochester
Source: NYSAMLSs. This data may not be complete. We recommend contacting the local school district to confirm school assignments for this home.
