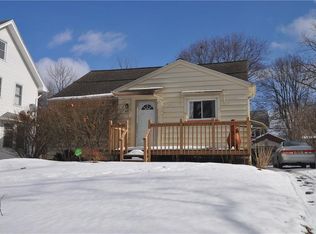Very well maintained, charming colonial, with SO much original character! Beautiful Gumwood trim and hardwood floors throughout, as well as several leaded glass windows and doors, including a gorgeous leaded glass pocket door leading to den/study/office! This lovingly cared for home has historical charm, coupled with todays amenities such as; vinyl siding, updated kitchen and bath, central air and so much more! Refrigerator and dishwasher new last 2 years, furnace and AC 2005, brand new hot water tank! The walk-up attic space and bone-dry basement are almost entirely finished, and offer approximately 950 sqft of additional living space not counted in square footage! All you have to do is add your personal touches! Lastly, picture yourself enjoying this summer and fall hanging out in the beautifully landscaped, fully fenced backyard, complete with paver patio! The clean and spacious 2-car garage comes complete with garage door openers! Mature tree-lined neighborhood street, yet so close to expressway and other conveniences. DELAYED NEGOTIATION MONDAY 6/1/20 AT 6PM.
This property is off market, which means it's not currently listed for sale or rent on Zillow. This may be different from what's available on other websites or public sources.
