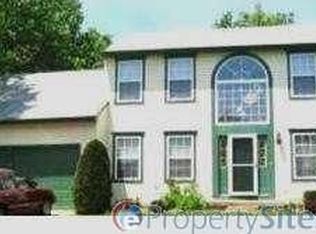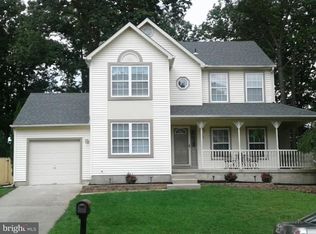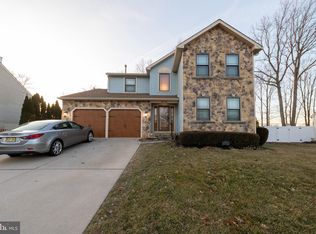Sold for $417,500 on 12/15/23
$417,500
68 Rosalind Cir, Sicklerville, NJ 08081
3beds
3,117sqft
Single Family Residence
Built in 1993
0.34 Acres Lot
$482,500 Zestimate®
$134/sqft
$3,560 Estimated rent
Home value
$482,500
$458,000 - $507,000
$3,560/mo
Zestimate® history
Loading...
Owner options
Explore your selling options
What's special
Amazing home in Arden Forest. If space is what you need, this home has it- over 3,100 sq. ft. estimated. As you enter the open foyer your eyes go to the cathedral ceilings in the open living room and dining room. The living room is bright with all the windows and features a gas fireplace and ceiling fan. The space is open to the large dining . One this side of the home down the hallway is a main bath with tub/shower combo. The main bedroom is through the double doors and features a french door that leads out to the rear deck. It also has a large closet and ceiling fan. The bath is huge. Featuring a double sink, soaking Jacuzzi tub and separate room with a glass shower enclosure and toilet. There is a laundry shoot down to the lower level laundry room too! The two additional bedrooms are spacious. Back down the hall, head to the large kitchen that is full of light from all the windows and double french doors leading out to the rear deck. The eating area is spacious enough to hold a large table for everyone. Great for entertaining and relaxing is the deck which overlooks the huge back yard. The deck wraps around the side with access to the front of the house off the driveway and also rear steps down to the back yard. Newer vinyl railings were installed 3 years ago. There is also a large hot tub that is included. Currently not working, believed to just be a part that needs replacing. Heading down to the finished lower living area is something to be seen! If your dream is to have a bar to have all your friends and family over, look no further. Custom details are everywhere starting with the stainless steel bar top. Then there is the 3 compartment under bar sink, recessed lighting, above cabinet lighting, 6-8 person bar with stools, ceiling sound system, lower counter cabinets for storage, shelving to display your current liquor selection and textured no-slip tile flooring. Included is the high top game table and stools and gas fireplace. In a closet around the corner is a full size refrigerator which is perfect for keeping all your party food and drinks. The family room area also has ceiling speakers and furniture can be included. This lower level has even more! There is a full bath with shower stall, storage closets and a bonus room which could be 4th bedroom, office, media room, game room or whatever your needs are. Conveniently located on this level is the laundry room. The lower level also has walk out access to the rear yard. Providing even more outdoor space is the concrete patio just outside the lower level. Another great bonus of this home is the huge space under the deck for storage of your outdoor furniture ,lawn items, ect.. The 2 car garage has 2 built in workbenches and also has access to storage area above the garage. This home has been maintained and cared for. HVAC is around 7 yrs old, water heater 10 yrs old, deck railings only 3 yrs old. Showings start at noon on Friday.
Zillow last checked: 8 hours ago
Listing updated: December 15, 2023 at 04:04pm
Listed by:
Missy Ottinger 215-870-6604,
Homestarr Realty
Bought with:
Andrea O'Neal, 1972000
BHHS Fox & Roach-Moorestown
Source: Bright MLS,MLS#: NJCD2057104
Facts & features
Interior
Bedrooms & bathrooms
- Bedrooms: 3
- Bathrooms: 3
- Full bathrooms: 3
- Main level bathrooms: 2
- Main level bedrooms: 3
Basement
- Area: 1463
Heating
- Forced Air, Natural Gas
Cooling
- Central Air, Natural Gas
Appliances
- Included: Microwave, Dishwasher, Disposal, Dryer, Oven/Range - Gas, Refrigerator, Washer, Gas Water Heater
- Laundry: Lower Level, Laundry Room
Features
- Bar, Combination Dining/Living, Crown Molding, Eat-in Kitchen, Recessed Lighting, Sound System
- Flooring: Carpet, Ceramic Tile
- Windows: Stain/Lead Glass
- Has basement: No
- Number of fireplaces: 2
- Fireplace features: Gas/Propane
Interior area
- Total structure area: 3,117
- Total interior livable area: 3,117 sqft
- Finished area above ground: 1,654
- Finished area below ground: 1,463
Property
Parking
- Total spaces: 6
- Parking features: Garage Faces Front, Inside Entrance, Attached, Driveway
- Attached garage spaces: 2
- Uncovered spaces: 4
Accessibility
- Accessibility features: None
Features
- Levels: Two
- Stories: 2
- Patio & porch: Deck
- Pool features: None
Lot
- Size: 0.34 Acres
- Features: Wooded
Details
- Additional structures: Above Grade, Below Grade
- Parcel number: 3600403 0100016
- Zoning: RL
- Special conditions: Standard
Construction
Type & style
- Home type: SingleFamily
- Architectural style: Raised Ranch/Rambler
- Property subtype: Single Family Residence
Materials
- Frame
- Foundation: Slab
Condition
- Very Good
- New construction: No
- Year built: 1993
Utilities & green energy
- Sewer: Public Sewer
- Water: Public
Community & neighborhood
Location
- Region: Sicklerville
- Subdivision: Arden Forest
- Municipality: WINSLOW TWP
Other
Other facts
- Listing agreement: Exclusive Right To Sell
- Listing terms: Cash,Conventional,FHA
- Ownership: Fee Simple
Price history
| Date | Event | Price |
|---|---|---|
| 12/15/2023 | Sold | $417,500+12.8%$134/sqft |
Source: | ||
| 11/1/2023 | Pending sale | $370,000$119/sqft |
Source: | ||
| 10/27/2023 | Listed for sale | $370,000+147.9%$119/sqft |
Source: | ||
| 12/2/1993 | Sold | $149,275$48/sqft |
Source: Public Record | ||
Public tax history
| Year | Property taxes | Tax assessment |
|---|---|---|
| 2025 | $8,236 +5.7% | $227,200 +5.7% |
| 2024 | $7,794 -4.6% | $215,000 |
| 2023 | $8,168 +3.2% | $215,000 |
Find assessor info on the county website
Neighborhood: 08081
Nearby schools
GreatSchools rating
- 3/10Winslow Township School No. 6 Elementary SchoolGrades: 4-6Distance: 1.3 mi
- 2/10Winslow Twp Middle SchoolGrades: 7-8Distance: 4.6 mi
- 2/10Winslow Twp High SchoolGrades: 9-12Distance: 4.4 mi
Schools provided by the listing agent
- District: Winslow Township Public Schools
Source: Bright MLS. This data may not be complete. We recommend contacting the local school district to confirm school assignments for this home.

Get pre-qualified for a loan
At Zillow Home Loans, we can pre-qualify you in as little as 5 minutes with no impact to your credit score.An equal housing lender. NMLS #10287.
Sell for more on Zillow
Get a free Zillow Showcase℠ listing and you could sell for .
$482,500
2% more+ $9,650
With Zillow Showcase(estimated)
$492,150

