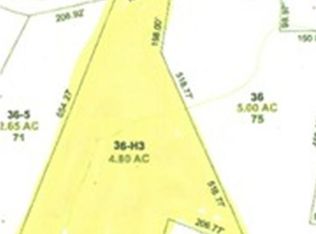Cherish the privacy on this over 2 acre lot! This Warm & Inviting Colonial highlights an open floor plan, wide plank pine floors throughout the first floor living area.. Spacious kitchen features breakfast bar w/ granite c tops, ss appliances, dining area w/ sliders to deck dining area w/ seasonal views. Kitchen is wide open to the cozy family room featuring a gas stove/fireplace with some nice natural lighting. First flr also features entry hall, laundry/half bth combo, foyer opening to formal living rm & dining rm. Upstairs full guest bth & four nice sized bdrms, including light & airy master suite w/ pine floors, full bath & walk-in closet. Lower level bonus- WALK OUT slider to patio area & fire pit area bounded by a babbling brook, set on double lot, located on dead end country road. Oversized 2 car garage w/ pull down stairs to attic storage. It doesn't get any better than THIS!! As per seller land goes to guardrail prior to arriving to property. COME SEE... COME BUY NOW..
This property is off market, which means it's not currently listed for sale or rent on Zillow. This may be different from what's available on other websites or public sources.

