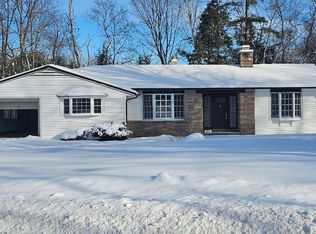Sold for $375,000
$375,000
68 Riverside Dr, Saranac Lake, NY 12983
4beds
1,822sqft
Single Family Residence
Built in 1925
0.51 Acres Lot
$384,000 Zestimate®
$206/sqft
$2,204 Estimated rent
Home value
$384,000
Estimated sales range
Not available
$2,204/mo
Zestimate® history
Loading...
Owner options
Explore your selling options
What's special
Originally part of the grand O'Brien Estate (1912), this classic Saranac Lake cottage (1925) is perched on a secluded hill with glimpses of Lake Flower below. This four bedroom, two-bath home retains many of its original details including high ceilings, a wood-burning fireplace, bay windows, French doors, and hardwood floors. Off of the kitchen is a living room, dining room, bedroom, full bath, and two windowed porches. Upstairs are three charming bedrooms and a half bath. On half an acre with an impressive stone wall at its entrance, this carefully updated property would make an ideal year round or vacation home.
Zillow last checked: 8 hours ago
Listing updated: April 25, 2025 at 10:25am
Listed by:
Francis (Bob) Miller,
Bob Miller Real Estate
Bought with:
Stuart Ruttan, II, 10401349737
Merrill L. Thomas, Inc.
Source: ACVMLS,MLS#: 204042
Facts & features
Interior
Bedrooms & bathrooms
- Bedrooms: 4
- Bathrooms: 2
- Full bathrooms: 1
- 1/2 bathrooms: 1
- Main level bathrooms: 1
- Main level bedrooms: 1
Bedroom 1
- Features: Hardwood
- Level: First
- Area: 121 Square Feet
- Dimensions: 11 x 11
Bedroom 2
- Features: Hardwood
- Level: Second
- Area: 126 Square Feet
- Dimensions: 14 x 9
Bedroom 3
- Features: Hardwood
- Level: Second
- Area: 88 Square Feet
- Dimensions: 11 x 8
Bedroom 4
- Features: Hardwood
- Level: Second
- Area: 120 Square Feet
- Dimensions: 15 x 8
Bathroom 1
- Features: Hardwood
- Level: First
- Area: 30 Square Feet
- Dimensions: 6 x 5
Bathroom 2
- Features: Laminate Counters
- Level: Second
- Area: 15 Square Feet
- Dimensions: 5 x 3
Dining room
- Features: Hardwood
- Level: First
- Area: 180 Square Feet
- Dimensions: 18 x 10
Kitchen
- Features: Laminate Counters
- Level: First
- Area: 182 Square Feet
- Dimensions: 14 x 13
Living room
- Features: Hardwood
- Level: First
- Area: 247 Square Feet
- Dimensions: 19 x 13
Sunroom
- Features: Hardwood
- Level: First
- Area: 128 Square Feet
- Dimensions: 16 x 8
Cooling
- None
Appliances
- Included: Dishwasher, Microwave, Oven, Refrigerator
- Laundry: In Basement
Features
- Basement: Full
- Number of fireplaces: 1
- Fireplace features: Living Room
Interior area
- Total structure area: 2,822
- Total interior livable area: 1,822 sqft
- Finished area above ground: 1,822
- Finished area below ground: 0
Property
Parking
- Parking features: Driveway
Features
- Levels: Two
- Stories: 2
- Patio & porch: Porch
- Pool features: None
- Spa features: None
- Fencing: None
- Has view: Yes
- View description: City
Lot
- Size: 0.51 Acres
- Features: Sloped
- Topography: Sloping
Details
- Additional structures: Other
- Parcel number: 458.38322
- Special conditions: Estate
Construction
Type & style
- Home type: SingleFamily
- Architectural style: Old Style
- Property subtype: Single Family Residence
Materials
- Wood Siding
- Roof: Metal
Condition
- Year built: 1925
Utilities & green energy
- Sewer: Public Sewer
- Water: Public
- Utilities for property: Electricity Connected, Internet Connected, Sewer Connected, Water Connected
Community & neighborhood
Location
- Region: Saranac Lake
Other
Other facts
- Listing agreement: Exclusive Right To Sell
- Listing terms: Cash,Conventional
- Road surface type: Paved
Price history
| Date | Event | Price |
|---|---|---|
| 4/24/2025 | Sold | $375,000+39.4%$206/sqft |
Source: | ||
| 3/20/2025 | Pending sale | $269,000$148/sqft |
Source: | ||
| 3/12/2025 | Listed for sale | $269,000+34.5%$148/sqft |
Source: | ||
| 4/5/2007 | Sold | $200,000+34.2%$110/sqft |
Source: Public Record Report a problem | ||
| 8/1/2003 | Sold | $149,000+56.8%$82/sqft |
Source: Public Record Report a problem | ||
Public tax history
| Year | Property taxes | Tax assessment |
|---|---|---|
| 2024 | -- | $196,200 |
| 2023 | -- | $196,200 |
| 2022 | -- | $196,200 |
Find assessor info on the county website
Neighborhood: 12983
Nearby schools
GreatSchools rating
- 4/10Petrova Elementary SchoolGrades: K-5Distance: 1.1 mi
- 7/10Saranac Lake Middle SchoolGrades: 6-8Distance: 1.1 mi
- 6/10Saranac Lake Senior High SchoolGrades: 9-12Distance: 1.1 mi
