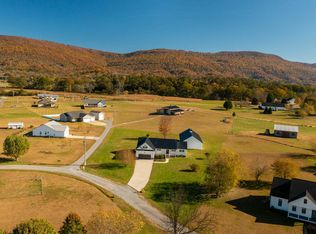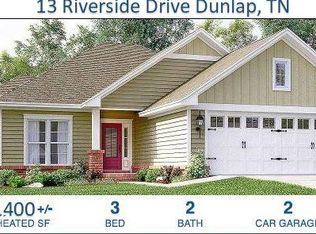Welcome to 68 Riverside Drive! This 3 bedroom, 2 bath home sits on 1.5 acres with gorgeous views in the Wheeler Valley Farms neighborhood. With hardwood floors throughout, this open concept floor plan with vaulted ceilings is perfect for entertaining. The kitchen features stainless appliances, a massive island, lots of cabinet space, and a dining area. The master bedroom is super spacious with a trey ceiling, and the ensuite bath has separate vanities and large tiled shower. There are 2 additional bedrooms, a full bath and laundry room all on 1 level. The over sized 2 car garage has plenty of room and space for cars and tools. And the covered back porch is ideal for barbeques and relaxing. Schedule your tour today before it's gone!
This property is off market, which means it's not currently listed for sale or rent on Zillow. This may be different from what's available on other websites or public sources.

