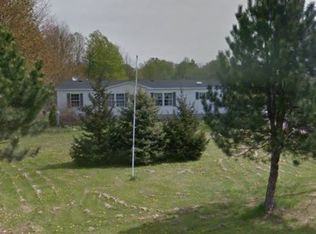Closed
$185,000
68 Ritchie Rd, Fulton, NY 13069
3beds
1,782sqft
Manufactured Home, Single Family Residence
Built in 1998
2.1 Acres Lot
$222,400 Zestimate®
$104/sqft
$1,652 Estimated rent
Home value
$222,400
$209,000 - $236,000
$1,652/mo
Zestimate® history
Loading...
Owner options
Explore your selling options
What's special
LOOKING FOR A HOME THAT YOU CAN MOVE INTO AND SIMPLY JUST START ENJOYING?? HERE IT IS!!! SCHEDULE YOUR APPOINMENT TO TOUR THIS 3 BEDROOM, 2 BATH RANCH STYLE HOME SITUATED ON 2 + ACRES OF COUNTRY LAND! THIS HOME OFFERS AN OPEN AND INVITING FLOOR PLAN THAT WORKS WONDERFUL FOR LARGE FAMILIES AND HOLIDAY GATHERINGS....YOU WILL LOVE THE LARGE LIVING ROOM THAT FLOWS NICELY INTO THE DEN/OFFICE AREA! THE KITCHEN IS SPECTACULAR AND HAS BEEN REMODELED INCLUDING NEWER APPLIANCES, A CENTER ISLAND, NEW FLOORING AND A FIREPLACE SURROUNDED BY BUILT-IN CABINETRY. YOU WILL FALL IN LOVE WTH THE WALK IN PANTRY THAT IS JUST OFF THE SPACIOUS LAUNDRY AREA. EXCELLENT SIZED BEDROOMS INCLUDING THE MAIN BEDROOM SUITE WITH WALK IN CLOSET! YOU WILL ENJOY THE BACK DECK IN THE SUMMER MONTHS TO COME, ALONG WITH THE CENTRAL AIR AND PARTIALLY FENCED IN YARD FOR PETS AND LITTLE ONES!! DETACHED GARAGE, NEWER WINDOWS AND DOORS AND AN ENCLOSED ENTRANCEWAY MAKE THIS AN EXCELLENT VALUE!
Zillow last checked: 8 hours ago
Listing updated: March 25, 2023 at 02:34am
Listed by:
Teri L Beckwith 315-622-5757,
Hunt Real Estate ERA
Bought with:
David Nersinger, 10401298865
Gregory Estates LLC
Source: NYSAMLSs,MLS#: S1452138 Originating MLS: Syracuse
Originating MLS: Syracuse
Facts & features
Interior
Bedrooms & bathrooms
- Bedrooms: 3
- Bathrooms: 2
- Full bathrooms: 2
- Main level bathrooms: 2
- Main level bedrooms: 3
Heating
- Propane, Forced Air
Cooling
- Central Air
Appliances
- Included: Dryer, Dishwasher, Gas Oven, Gas Range, Gas Water Heater, Microwave, Refrigerator, Washer
- Laundry: Main Level
Features
- Ceiling Fan(s), Cathedral Ceiling(s), Den, Separate/Formal Dining Room, Separate/Formal Living Room, Country Kitchen, Kitchen Island, Sliding Glass Door(s), Walk-In Pantry, Natural Woodwork, Bedroom on Main Level, Bath in Primary Bedroom, Main Level Primary, Primary Suite
- Flooring: Resilient, Varies
- Doors: Sliding Doors
- Windows: Thermal Windows
- Basement: Crawl Space
- Number of fireplaces: 1
Interior area
- Total structure area: 1,782
- Total interior livable area: 1,782 sqft
Property
Parking
- Total spaces: 2
- Parking features: Detached, Garage, Garage Door Opener, Other
- Garage spaces: 2
Features
- Levels: One
- Stories: 1
- Patio & porch: Deck, Enclosed, Porch
- Exterior features: Blacktop Driveway, Deck, Fence
- Fencing: Partial
Lot
- Size: 2.10 Acres
- Dimensions: 391 x 0
Details
- Parcel number: 35280030000000050050200000
- Special conditions: Standard
Construction
Type & style
- Home type: MobileManufactured
- Architectural style: Manufactured Home,Mobile Home,Ranch
- Property subtype: Manufactured Home, Single Family Residence
Materials
- Vinyl Siding
- Foundation: Poured
- Roof: Asphalt
Condition
- Resale
- Year built: 1998
Utilities & green energy
- Electric: Circuit Breakers
- Sewer: Septic Tank
- Water: Well
- Utilities for property: Cable Available, High Speed Internet Available
Community & neighborhood
Location
- Region: Fulton
- Subdivision: Town/Granby
Other
Other facts
- Body type: Double Wide
- Listing terms: Cash,Conventional,FHA,VA Loan
Price history
| Date | Event | Price |
|---|---|---|
| 3/24/2023 | Sold | $185,000+5.7%$104/sqft |
Source: | ||
| 1/24/2023 | Pending sale | $175,000$98/sqft |
Source: | ||
| 1/20/2023 | Listed for sale | $175,000+29.6%$98/sqft |
Source: | ||
| 9/13/2021 | Sold | $135,000-3.6%$76/sqft |
Source: | ||
| 7/2/2021 | Pending sale | $140,000+1076.5%$79/sqft |
Source: | ||
Public tax history
| Year | Property taxes | Tax assessment |
|---|---|---|
| 2024 | -- | $104,300 |
| 2023 | -- | $104,300 |
| 2022 | -- | $104,300 +16.8% |
Find assessor info on the county website
Neighborhood: 13069
Nearby schools
GreatSchools rating
- 4/10Emerson J Dillon Middle SchoolGrades: 5-8Distance: 7.3 mi
- 5/10John C Birdlebough High SchoolGrades: 9-12Distance: 7 mi
- 4/10Michael A Maroun Elementary SchoolGrades: PK-4Distance: 7.5 mi
Schools provided by the listing agent
- Middle: Emerson J Dillon Middle
- High: John C Birdlebough High
- District: Phoenix
Source: NYSAMLSs. This data may not be complete. We recommend contacting the local school district to confirm school assignments for this home.
