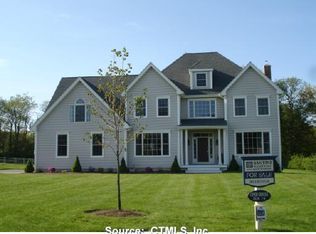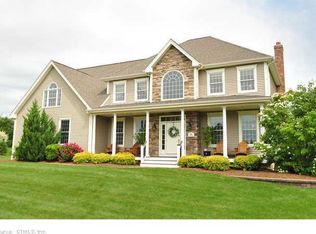Immaculately-maintained, 4527 sq. ft., must-see Colonial located in quiet, Ellington neighborhood! Situated on a level, lush, professionally-landscaped, 0.85 acres, this 8-room beauty leaves little to be desired! The sweeping paver walkway leads to a pillared front porch that sets the stage for what can only be described as an exceptional property. Front-door-boarding, transom and atrium windows lead to a tasteful, white-trim and pristine-hardwood, 2-story foyer with a multi-tiered, front staircase and both 6-panel and glass, French doors. The off-foyer office / living room and formal dining room, are both elegant and inviting. Pristine hardwood floors, crown and chair rail moldings, greet your guests with exceptional quality and allure. The hardwood is extended into the Maple, granite, center-island and stainless kitchen where abundant, recessed and accent lighting prevail. An off-kitchen sitting / dining area leads to a composite rear deck and a lush, level backyard. The open-floor-plan design, off-kitchen Family room with raised-panel, mantled, gas fireplace and tasteful 1/2 bath complete the first level. The second floor is equipped with a large, tray-ceiling Master with large walk-in, and a tiled, dual-sink, tiled-shower, jetted-tub Master bath! Three additional bedrooms - which includes a finished Bonus room - and 2, additional full baths, and a laundry room complete the second level. 1000+ sq. ft., of finished lower level and a LL full bath complete the property.
This property is off market, which means it's not currently listed for sale or rent on Zillow. This may be different from what's available on other websites or public sources.


