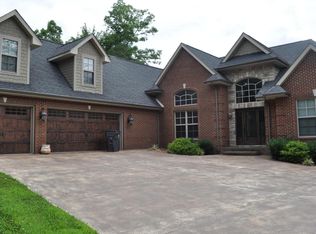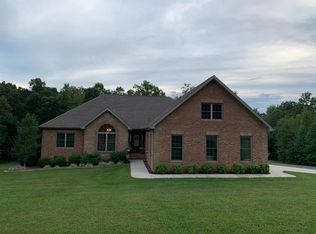TAKE A LOOK! A custom built Mennonite Home. The workmanship in this house is unbelievable with the Architectural and the Upgrades. Bottom Line I have never seen a house built like this! You will just have to read the upgrades - Too many to list! Approximately 4579 living space. We have Theatre Lighting - Surround Sound - spectacular Kitchen - with two Ovens - Granite - Hearth Room - Stone Fireplace in Breakfast Nook - Formal Dining Room - Bonus Room with own Full Bath. Media Room with Fireplace. Do you like to entertain? There is also an Outdoor Patio Area with Fireplace - Terrace - Beautiful In-ground Pool - Hot Tub - All of this sits on approximately 10.83 acres. Please call for a list of upgrades, if interested. You WILL NOT believe the upgrades! This place is absolutely Beautiful -
This property is off market, which means it's not currently listed for sale or rent on Zillow. This may be different from what's available on other websites or public sources.

