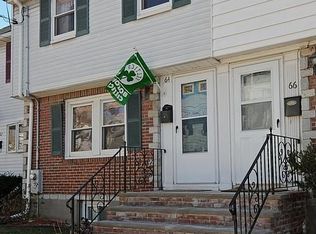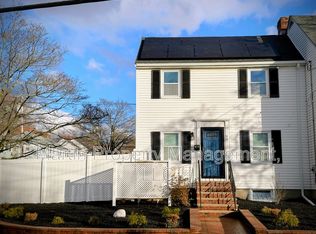Sold for $489,000 on 11/28/23
$489,000
68 Regent Rd, Malden, MA 02148
2beds
792sqft
Single Family Residence
Built in 1940
2,043 Square Feet Lot
$529,900 Zestimate®
$617/sqft
$2,653 Estimated rent
Home value
$529,900
$503,000 - $556,000
$2,653/mo
Zestimate® history
Loading...
Owner options
Explore your selling options
What's special
Welcome to Bellrock Area's hidden gem! This charming attached single-family home, located at the coveted "End," blends comfort & convenience seamlessly. Inside, enjoy a freshly updated interior & hardwood floors. The first floor welcomes you with a spacious living room, an inviting dining room, & a fully-equipped kitchen with vinyl flooring. Access the kitchen & fenced in backyard effortlessly through the well-planned mudroom. This versatile space is perfect for outdoor gear, to maintain a tidy & organized home. Upstairs on the second floor, you'll find two generously sized bedrooms with generous closets & a full bath, complete with a linen closet. Hardwood floors adorn most rooms, & a convenient drop-down attic stairway offers ample storage. Enjoy the bonus finished space in the basement, a versatile area that adds even more value to this already wonderful home as well as a closet, laundry, utilities & storage area. Walking distance to Malden Center Orange Line. No HOA or condo fee!
Zillow last checked: 8 hours ago
Listing updated: November 28, 2023 at 01:05pm
Listed by:
Wetherbee & DaSilva Group 978-914-2624,
Century 21 North East 978-664-2100
Bought with:
Tenzin Arya
Pega Real Estate Company
Source: MLS PIN,MLS#: 73161241
Facts & features
Interior
Bedrooms & bathrooms
- Bedrooms: 2
- Bathrooms: 1
- Full bathrooms: 1
Primary bedroom
- Features: Walk-In Closet(s), Flooring - Hardwood, Lighting - Sconce
- Level: Second
- Area: 156
- Dimensions: 13 x 12
Bedroom 2
- Features: Closet, Flooring - Hardwood, Lighting - Sconce
- Level: Second
- Area: 80
- Dimensions: 10 x 8
Primary bathroom
- Features: No
Bathroom 1
- Features: Bathroom - Full, Bathroom - Tiled With Tub, Flooring - Stone/Ceramic Tile, Lighting - Sconce
- Level: Second
Dining room
- Features: Ceiling Fan(s), Flooring - Hardwood, Chair Rail, Lighting - Overhead
- Level: Main,First
- Area: 90
- Dimensions: 10 x 9
Kitchen
- Features: Flooring - Vinyl, Exterior Access, Stainless Steel Appliances, Gas Stove, Lighting - Overhead
- Level: Main,First
- Area: 72
- Dimensions: 9 x 8
Living room
- Features: Closet, Flooring - Hardwood
- Level: Main,First
- Area: 168
- Dimensions: 14 x 12
Heating
- Forced Air, Natural Gas
Cooling
- Central Air
Appliances
- Laundry: Gas Dryer Hookup, Washer Hookup
Features
- Lighting - Overhead, Closet, Mud Room, Bonus Room
- Flooring: Tile, Vinyl, Hardwood, Flooring - Vinyl, Flooring - Wall to Wall Carpet
- Doors: Storm Door(s)
- Windows: Screens
- Basement: Full,Partially Finished
- Has fireplace: No
Interior area
- Total structure area: 792
- Total interior livable area: 792 sqft
Property
Parking
- Total spaces: 3
- Parking features: Paved Drive, Shared Driveway, Off Street
- Uncovered spaces: 3
Features
- Patio & porch: Patio
- Exterior features: Patio, Storage, Screens
Lot
- Size: 2,043 sqft
- Features: Easements, Level
Details
- Parcel number: M:069 B:323 L:305,595141
- Zoning: ResA
Construction
Type & style
- Home type: SingleFamily
- Architectural style: Colonial
- Property subtype: Single Family Residence
- Attached to another structure: Yes
Materials
- Frame
- Foundation: Block
Condition
- Year built: 1940
Utilities & green energy
- Electric: Circuit Breakers
- Sewer: Public Sewer
- Water: Public
- Utilities for property: for Gas Range, for Gas Oven, for Gas Dryer, Washer Hookup
Green energy
- Energy generation: Solar
Community & neighborhood
Community
- Community features: Public Transportation, Shopping, Park, Medical Facility, Laundromat, Highway Access, House of Worship, Private School, Public School, T-Station
Location
- Region: Malden
Other
Other facts
- Listing terms: Contract
- Road surface type: Paved
Price history
| Date | Event | Price |
|---|---|---|
| 11/28/2023 | Sold | $489,000+6.5%$617/sqft |
Source: MLS PIN #73161241 Report a problem | ||
| 9/20/2023 | Listed for sale | $459,000+46.2%$580/sqft |
Source: MLS PIN #73161241 Report a problem | ||
| 1/17/2019 | Sold | $314,000-1.8%$396/sqft |
Source: Public Record Report a problem | ||
| 12/13/2018 | Pending sale | $319,900$404/sqft |
Source: CENTURY 21 Advance Realty #7242291 Report a problem | ||
| 12/7/2018 | Price change | $319,900-5.9%$404/sqft |
Source: CENTURY 21 Advance Realty #7242291 Report a problem | ||
Public tax history
| Year | Property taxes | Tax assessment |
|---|---|---|
| 2025 | $4,819 +1.1% | $425,700 +4.4% |
| 2024 | $4,768 +4.5% | $407,900 +9% |
| 2023 | $4,561 +6.1% | $374,200 +7.5% |
Find assessor info on the county website
Neighborhood: Bellrock
Nearby schools
GreatSchools rating
- 7/10Ferryway SchoolGrades: K-8Distance: 0.6 mi
- 3/10Malden High SchoolGrades: 9-12Distance: 0.8 mi
- 6/10Beebe SchoolGrades: K-8Distance: 1 mi
Get a cash offer in 3 minutes
Find out how much your home could sell for in as little as 3 minutes with a no-obligation cash offer.
Estimated market value
$529,900
Get a cash offer in 3 minutes
Find out how much your home could sell for in as little as 3 minutes with a no-obligation cash offer.
Estimated market value
$529,900

