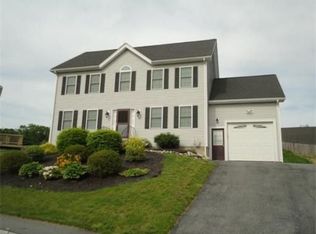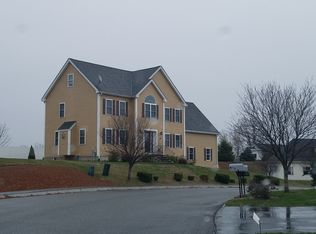Welcome home to this beautiful colonial in a great neighborhood. Looking for large bedrooms, we have it. Need 2 ½ baths,we have it. Great neighborhood,2 car garage,oversized kitchen...this home has them all.The bright and airy living room flows into the generous breakfast area which overlooks the private backyard.An abundant sized dining room can entertain the most discerning guest.Upstairs the master bedroom has a cathedral ceiling,walk in closet and full bath. 2 more bedrooms and an office compliment this floor. Full basement and garage finish this lovely home.
This property is off market, which means it's not currently listed for sale or rent on Zillow. This may be different from what's available on other websites or public sources.

