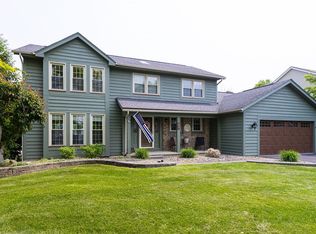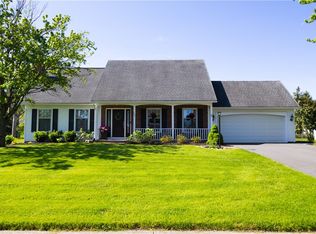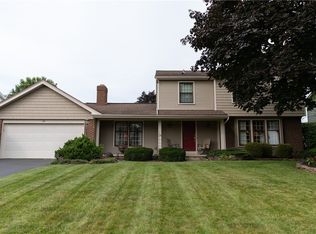Buy with confidence as this comes with 100% MBG. This home boasts a newly remodeled kitchen complete with granite counters, center island, under cabinet lighting and bamboo floors. A chef's delight with its stainless steel appliances including gas oven/range. Oak hardwoods throughout the living, family and dining rooms (that also includes a gas fireplace) makes it a warm and nurturing place to entertain or just hang out. 1st floor laundry and mud room is a great place to hang those winter blues. This home features 5 bedrooms including a master with a remodeled en-suite and 2 closets. The basement is partially finished, and there's still enough storage for all your belongings. Large oversize deck and patio makes this your dream home. Oh, did I mention Pinebrook Elementary School?
This property is off market, which means it's not currently listed for sale or rent on Zillow. This may be different from what's available on other websites or public sources.


