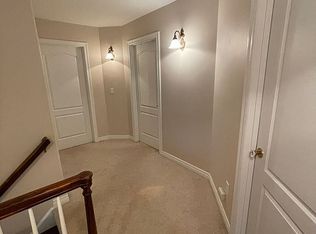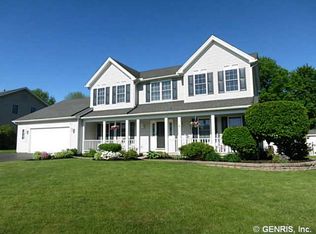Here is your chance of owning a home in the highly sought after Pinebrook Neighborhood! Beautiful Great Room with plenty of natural light and gas fireplace. Enjoy the large eat-in kitchen with plenty of cabinets and counter top space to prepare meals. Oversized slider leads to deck with awning. Enjoy the warm days and overlook your peaceful yard. Formal Dining room is currently used as an office space. Convenient 1st floor laundry and half bath. The Primary Bedroom has new flooring, walk-in closet and primary bath. Updates include: painted out kitchen cabinets with backsplash, carpet in great room and dining room(3 yrs new), Roof-2020 with a limited transferable warranty, H2O-2018, professionally landscaped front yard, freshly sealed driveway, Stainless Steel appliances will stay and are 2yrs old. Delayed Negotiations are set for Monday 9/26/2022 at Noon! Ring Doorbell is Excluded. 2022-10-10
This property is off market, which means it's not currently listed for sale or rent on Zillow. This may be different from what's available on other websites or public sources.

