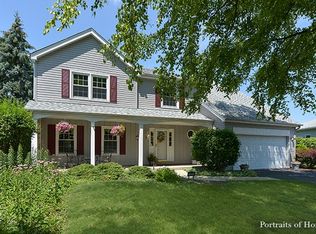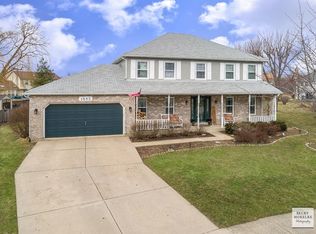Closed
$389,900
68 Red Fox Run, Montgomery, IL 60538
4beds
2,563sqft
Single Family Residence
Built in 1989
10,530 Square Feet Lot
$399,300 Zestimate®
$152/sqft
$3,129 Estimated rent
Home value
$399,300
$363,000 - $439,000
$3,129/mo
Zestimate® history
Loading...
Owner options
Explore your selling options
What's special
Welcome to this 2 story traditional house located in sought after Season Ridge subdivision which is located right across form Briarcliff Woods Park and Lake. Plenty of space in this house which offers 4 bedrooms and 2.5 baths. This house is a popular style which has 2 levels of living space plus an unfinished basement area and an attached 2 car garage and a front porch. Updated kitchen with plenty of cabinets space, granite counter tops plus full appliances. Huge family room with french doors and a gas fireplace. Master bedrooms with a full bathroom. Rear wood deck and fence in yard. Central heat and air conditioning. Move in conditions. The park across the street has tennis courts, basketball court and kids playgrounds. Many restaurants, stores, parks, schools and public transportation including highway are nearby. A must buy!!!!
Zillow last checked: 8 hours ago
Listing updated: April 12, 2025 at 02:05am
Listing courtesy of:
Coya J Smith 708-903-5110,
RE/MAX Properties,
Ray Silvar 773-457-1111,
RE/MAX Properties
Bought with:
Maria Del Mar Ortiz
U.S. America Realty Inc.
Source: MRED as distributed by MLS GRID,MLS#: 12264298
Facts & features
Interior
Bedrooms & bathrooms
- Bedrooms: 4
- Bathrooms: 3
- Full bathrooms: 2
- 1/2 bathrooms: 1
Primary bedroom
- Features: Flooring (Carpet), Bathroom (Full)
- Level: Second
- Area: 255 Square Feet
- Dimensions: 17X15
Bedroom 2
- Features: Flooring (Carpet)
- Level: Second
- Area: 169 Square Feet
- Dimensions: 13X13
Bedroom 3
- Features: Flooring (Carpet)
- Level: Second
- Area: 165 Square Feet
- Dimensions: 15X11
Bedroom 4
- Features: Flooring (Carpet)
- Level: Second
- Area: 225 Square Feet
- Dimensions: 15X15
Bonus room
- Level: Main
- Area: 96 Square Feet
- Dimensions: 12X8
Dining room
- Features: Flooring (Carpet)
- Level: Main
- Area: 168 Square Feet
- Dimensions: 14X12
Family room
- Features: Flooring (Carpet)
- Level: Main
- Area: 270 Square Feet
- Dimensions: 18X15
Kitchen
- Features: Kitchen (Eating Area-Table Space, Island), Flooring (Other)
- Level: Main
- Area: 288 Square Feet
- Dimensions: 18X16
Laundry
- Level: Basement
- Area: 40 Square Feet
- Dimensions: 8X5
Living room
- Features: Flooring (Carpet)
- Level: Main
- Area: 225 Square Feet
- Dimensions: 15X15
Heating
- Natural Gas, Forced Air
Cooling
- Central Air
Appliances
- Included: Range, Microwave, Dishwasher, Refrigerator
Features
- Basement: Unfinished,Partial
- Number of fireplaces: 1
- Fireplace features: Gas Starter, Family Room
Interior area
- Total structure area: 0
- Total interior livable area: 2,563 sqft
Property
Parking
- Total spaces: 2
- Parking features: Concrete, On Site, Garage Owned, Attached, Garage
- Attached garage spaces: 2
Accessibility
- Accessibility features: No Disability Access
Features
- Stories: 2
- Patio & porch: Deck
Lot
- Size: 10,530 sqft
- Dimensions: 81X130
Details
- Parcel number: 0304103012
- Special conditions: Real Estate Owned
Construction
Type & style
- Home type: SingleFamily
- Architectural style: Traditional
- Property subtype: Single Family Residence
Materials
- Cedar, Other
- Foundation: Concrete Perimeter
- Roof: Asphalt
Condition
- New construction: No
- Year built: 1989
- Major remodel year: 2018
Details
- Builder model: TRADITIONAL
Utilities & green energy
- Electric: Circuit Breakers
- Sewer: Public Sewer
- Water: Public
Community & neighborhood
Location
- Region: Montgomery
Other
Other facts
- Listing terms: Conventional
- Ownership: Fee Simple
Price history
| Date | Event | Price |
|---|---|---|
| 4/11/2025 | Sold | $389,900$152/sqft |
Source: | ||
| 11/30/2022 | Price change | $2,295-4.2%$1/sqft |
Source: Zillow Rental Network Premium Report a problem | ||
| 11/16/2022 | Price change | $2,395-2.2%$1/sqft |
Source: Zillow Rental Network Premium Report a problem | ||
| 10/28/2022 | Listed for rent | $2,450+4%$1/sqft |
Source: Zillow Rental Network Premium Report a problem | ||
| 10/1/2021 | Listing removed | -- |
Source: Zillow Rental Network Premium Report a problem | ||
Public tax history
| Year | Property taxes | Tax assessment |
|---|---|---|
| 2024 | $9,851 +2% | $119,063 +11% |
| 2023 | $9,660 +5.5% | $107,264 +9% |
| 2022 | $9,153 +3.2% | $98,408 +7% |
Find assessor info on the county website
Neighborhood: 60538
Nearby schools
GreatSchools rating
- 6/10Boulder Hill Elementary SchoolGrades: K-5Distance: 0.8 mi
- 4/10Thompson Jr High SchoolGrades: 6-8Distance: 1.6 mi
- 8/10Oswego High SchoolGrades: 9-12Distance: 2.6 mi
Schools provided by the listing agent
- Elementary: Boulder Hill Elementary School
- Middle: Plank Junior High School
- High: Oswego East High School
- District: 308
Source: MRED as distributed by MLS GRID. This data may not be complete. We recommend contacting the local school district to confirm school assignments for this home.
Get a cash offer in 3 minutes
Find out how much your home could sell for in as little as 3 minutes with a no-obligation cash offer.
Estimated market value$399,300
Get a cash offer in 3 minutes
Find out how much your home could sell for in as little as 3 minutes with a no-obligation cash offer.
Estimated market value
$399,300

