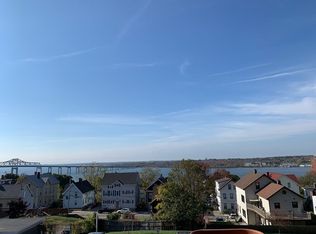Located in the Lower Highlands, this lovely 2 bedroom recently painted 2nd floor condominium is in move in condition. New wood flooring!! Bath and kitchen were recently renovated. Enjoy the water views of the river and the bay from your private deck along with those beautiful sunsets. Hot water tank is owned. Appliances to remain include refrigerator, stove, microwave and dishwasher. Common laundry room is very conveniently located, as is your own private and locked storage room. Also included are two deeded parking spots.
This property is off market, which means it's not currently listed for sale or rent on Zillow. This may be different from what's available on other websites or public sources.
