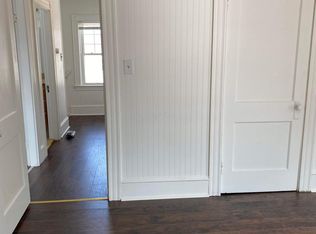Closed
$260,000
68 Prospect Avenue, Lewiston, ME 04240
3beds
1,309sqft
Single Family Residence
Built in 1923
10,018.8 Square Feet Lot
$270,600 Zestimate®
$199/sqft
$2,095 Estimated rent
Home value
$270,600
$244,000 - $300,000
$2,095/mo
Zestimate® history
Loading...
Owner options
Explore your selling options
What's special
Welcome to 68 Prospect Avenue! This lovely two story home will charm you with its old world style and roomy layout. The kitchen is vintage 1920's with its metal cabinets and large stainelss steel sink. You will love the hardwood floors, wood trim and doors throughout the home. The first floor also features a large double living room with built-in bookshelves, a seperate dining room, laundry area and mudroom. Upstairs you will find a large primary bedroom, and two other good-sized bedrooms. The home is heated with natural gas boiler that is very efficient. The unfinished basement provides ample storage space. The yard is large and lined with greenery--shrubs, trees and gorgeous perrenials. A large garden shed to store your outdoor equipment and tools is an added bonus. Set up your showing today and make 68 Prospect Ave your new home!
Zillow last checked: 8 hours ago
Listing updated: January 18, 2025 at 07:11pm
Listed by:
The Maine Real Estate Experience
Bought with:
Keller Williams Realty
Source: Maine Listings,MLS#: 1599288
Facts & features
Interior
Bedrooms & bathrooms
- Bedrooms: 3
- Bathrooms: 1
- Full bathrooms: 1
Bedroom 1
- Level: Second
Bedroom 2
- Level: Second
Bedroom 3
- Level: Second
Dining room
- Level: First
Kitchen
- Level: First
Living room
- Level: First
Mud room
- Level: First
Heating
- Baseboard, Hot Water
Cooling
- None
Appliances
- Included: Dryer, Microwave, Gas Range, Refrigerator, Washer
Features
- Bathtub, Shower
- Flooring: Laminate, Vinyl, Wood
- Basement: Interior Entry,Full,Unfinished
- Has fireplace: No
Interior area
- Total structure area: 1,309
- Total interior livable area: 1,309 sqft
- Finished area above ground: 1,309
- Finished area below ground: 0
Property
Parking
- Parking features: Paved, 1 - 4 Spaces, Off Street
Features
- Patio & porch: Porch
Lot
- Size: 10,018 sqft
- Features: Near Shopping, Near Turnpike/Interstate, Near Town, Neighborhood, Level, Sidewalks, Landscaped
Details
- Additional structures: Shed(s)
- Parcel number: LEWIM177L118
- Zoning: NCA
- Other equipment: Internet Access Available
Construction
Type & style
- Home type: SingleFamily
- Architectural style: Farmhouse
- Property subtype: Single Family Residence
Materials
- Wood Frame, Vinyl Siding
- Roof: Shingle
Condition
- Year built: 1923
Utilities & green energy
- Electric: Circuit Breakers
- Sewer: Public Sewer
- Water: Public
Community & neighborhood
Location
- Region: Lewiston
Other
Other facts
- Road surface type: Paved
Price history
| Date | Event | Price |
|---|---|---|
| 9/10/2024 | Sold | $260,000+4%$199/sqft |
Source: | ||
| 8/8/2024 | Pending sale | $250,000$191/sqft |
Source: | ||
| 8/5/2024 | Listed for sale | $250,000$191/sqft |
Source: | ||
Public tax history
| Year | Property taxes | Tax assessment |
|---|---|---|
| 2024 | $2,432 +5.9% | $76,560 |
| 2023 | $2,297 +5.3% | $76,560 |
| 2022 | $2,182 +0.8% | $76,560 |
Find assessor info on the county website
Neighborhood: 04240
Nearby schools
GreatSchools rating
- 1/10Robert V. Connors Elementary SchoolGrades: PK-6Distance: 0.7 mi
- 1/10Lewiston Middle SchoolGrades: 7-8Distance: 1.5 mi
- 2/10Lewiston High SchoolGrades: 9-12Distance: 1 mi

Get pre-qualified for a loan
At Zillow Home Loans, we can pre-qualify you in as little as 5 minutes with no impact to your credit score.An equal housing lender. NMLS #10287.
Sell for more on Zillow
Get a free Zillow Showcase℠ listing and you could sell for .
$270,600
2% more+ $5,412
With Zillow Showcase(estimated)
$276,012