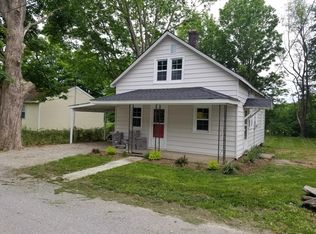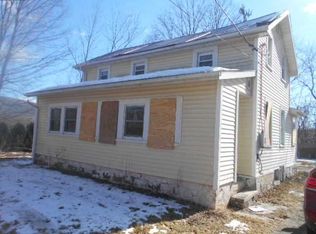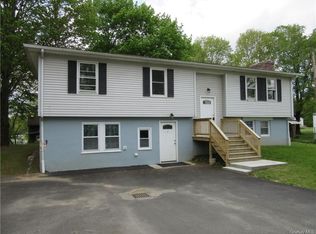Charming home for weekends or full time living. 4 bedrooms, 2 full baths on almost an acre. 1870 well built colonial. At this great price, you can live here as you restore it or make it more modern - your choice. One room has more closets than others. Country kitchen needs your new appliances. Lots of windows for natural light and bring in the great outdoors. Roof is new on house, workshop and garages on paved driveway. First floor laundry. In ground pool needs attention. Huge 2+ car 600 sq ft garage and large 225 sq ft workshop, detached from house. Oil furnace is about 4 years old and Oil water heater is only 6 years. Driveway paved. Great commuter location only 1/4 mile to train. Close to Route 22. Take a look and fall in love. Lots of Potential. NOT FOR RENT !!
This property is off market, which means it's not currently listed for sale or rent on Zillow. This may be different from what's available on other websites or public sources.


