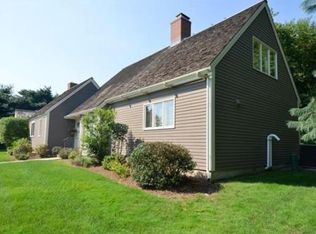Sold for $1,060,000 on 06/30/23
$1,060,000
68 Potter Pond, Lexington, MA 02421
3beds
2,148sqft
Condominium, Townhouse
Built in 1983
43 Acres Lot
$1,111,200 Zestimate®
$493/sqft
$4,020 Estimated rent
Home value
$1,111,200
$1.03M - $1.20M
$4,020/mo
Zestimate® history
Loading...
Owner options
Explore your selling options
What's special
What could be better than living at sought-after Potter Pond? This "Free-Standing" (H style) home is just one of 100 homes serenely set on 43 acres. This pristine and sun-splashed home offers a welcoming foyer, large living room, fireplace, dining room, eat-in kitchen, a primary bedroom with a generous updated bathroom, and a second bedroom (currently being used as an office). Upstairs has another bedroom, a full bath, and plenty of storage space. The unfinished basement offers unlimited uses. Potter Pond is the perfect balance of indoor and outdoor living! Come see - you will not be disappointed!
Zillow last checked: 8 hours ago
Listing updated: July 02, 2023 at 07:46pm
Listed by:
Theresa D'Antuono 781-718-5881,
Grant B. Cole, REALTORS®, Inc 781-862-3636
Bought with:
Theresa D'Antuono
Grant B. Cole, REALTORS®, Inc
Source: MLS PIN,MLS#: 73116654
Facts & features
Interior
Bedrooms & bathrooms
- Bedrooms: 3
- Bathrooms: 3
- Full bathrooms: 2
- 1/2 bathrooms: 1
Primary bedroom
- Features: Flooring - Wall to Wall Carpet
- Level: First
- Area: 378
- Dimensions: 21 x 18
Bedroom 2
- Features: Flooring - Wall to Wall Carpet
- Level: First
- Area: 140
- Dimensions: 14 x 10
Bedroom 3
- Features: Flooring - Wall to Wall Carpet
- Level: Second
- Area: 285
- Dimensions: 19 x 15
Primary bathroom
- Features: Yes
Bathroom 1
- Features: Bathroom - Half
- Level: First
Bathroom 2
- Features: Bathroom - Full, Bathroom - With Shower Stall, Double Vanity
- Level: First
Bathroom 3
- Features: Bathroom - Full, Bathroom - With Tub & Shower
- Level: Second
Dining room
- Features: Flooring - Wall to Wall Carpet
- Level: First
- Area: 182
- Dimensions: 14 x 13
Kitchen
- Features: Countertops - Upgraded
- Level: First
- Area: 135
- Dimensions: 15 x 9
Living room
- Features: Flooring - Wall to Wall Carpet, Slider
- Level: First
- Area: 442
- Dimensions: 26 x 17
Heating
- Forced Air, Natural Gas
Cooling
- Central Air
Appliances
- Laundry: First Floor
Features
- Flooring: Carpet
- Has basement: Yes
- Number of fireplaces: 1
- Fireplace features: Dining Room, Living Room
Interior area
- Total structure area: 2,148
- Total interior livable area: 2,148 sqft
Property
Parking
- Total spaces: 5
- Parking features: Detached, Garage Door Opener, Storage, Deeded, Off Street, Common
- Garage spaces: 2
- Uncovered spaces: 3
Features
- Entry location: Unit Placement(Street)
- Patio & porch: Deck
- Exterior features: Deck, Professional Landscaping, Sprinkler System
Lot
- Size: 43 Acres
Details
- Parcel number: 547319
- Zoning: RES
Construction
Type & style
- Home type: Townhouse
- Property subtype: Condominium, Townhouse
Materials
- Roof: Shake
Condition
- Year built: 1983
Utilities & green energy
- Electric: Circuit Breakers
- Sewer: Public Sewer
- Water: Public
Community & neighborhood
Community
- Community features: Shopping, Tennis Court(s), Walk/Jog Trails, Conservation Area, Highway Access
Location
- Region: Lexington
HOA & financial
HOA
- HOA fee: $1,204 monthly
- Amenities included: Tennis Court(s)
- Services included: Insurance, Maintenance Structure, Road Maintenance, Maintenance Grounds, Snow Removal, Trash
Price history
| Date | Event | Price |
|---|---|---|
| 6/30/2023 | Sold | $1,060,000+10.4%$493/sqft |
Source: MLS PIN #73116654 Report a problem | ||
| 5/26/2023 | Listed for sale | $960,000+200%$447/sqft |
Source: MLS PIN #73116654 Report a problem | ||
| 4/18/1989 | Sold | $320,000$149/sqft |
Source: Public Record Report a problem | ||
Public tax history
| Year | Property taxes | Tax assessment |
|---|---|---|
| 2025 | $11,851 +5% | $969,000 +5.2% |
| 2024 | $11,282 +6.1% | $921,000 +12.6% |
| 2023 | $10,634 -0.8% | $818,000 +5.3% |
Find assessor info on the county website
Neighborhood: 02421
Nearby schools
GreatSchools rating
- 9/10Bowman Elementary SchoolGrades: K-5Distance: 0.7 mi
- 9/10Jonas Clarke Middle SchoolGrades: 6-8Distance: 1.3 mi
- 10/10Lexington High SchoolGrades: 9-12Distance: 2.2 mi
Get a cash offer in 3 minutes
Find out how much your home could sell for in as little as 3 minutes with a no-obligation cash offer.
Estimated market value
$1,111,200
Get a cash offer in 3 minutes
Find out how much your home could sell for in as little as 3 minutes with a no-obligation cash offer.
Estimated market value
$1,111,200
