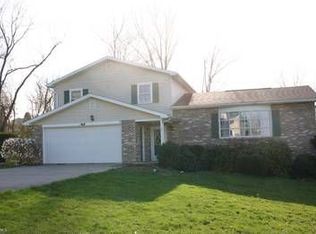Well maintained, spacious bi-level in the Valley View subdivision! This home features large living spaces, a sun room and a large deck, 3 bedrooms upstairs, bonus bedroom and living room on the lower level along with an over sized laundry room and two car garage! Newer roof, water heater, washer and dryer, and carpet in main living space! This one won't last long!
This property is off market, which means it's not currently listed for sale or rent on Zillow. This may be different from what's available on other websites or public sources.

