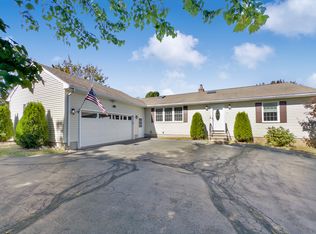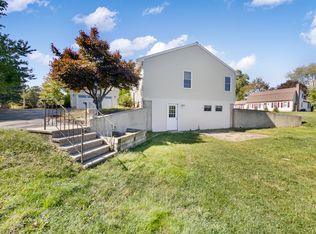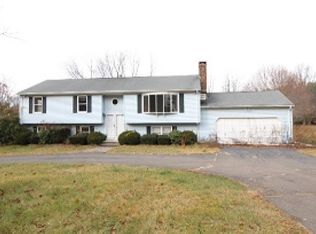Sold for $455,000
$455,000
68 Pistapaug Road, North Branford, CT 06472
4beds
2,286sqft
Single Family Residence
Built in 1985
1.38 Acres Lot
$-- Zestimate®
$199/sqft
$3,487 Estimated rent
Home value
Not available
Estimated sales range
Not available
$3,487/mo
Zestimate® history
Loading...
Owner options
Explore your selling options
What's special
Wow! What a house and what a location. Nestled on a country lot just minutes to highway, shops and dining this expanded home offers "multi-generational or in-law" options with main level bedroom suite which includes den and full bath. LR with FPL, formal Dining open to kitchen, half bath, 3more Bedrooms up with 2nd full bath, too! Attached 2 car garage, deck and Wallingford Electric. Bring your imagination and ideas to make it shine.
Zillow last checked: 8 hours ago
Listing updated: October 01, 2024 at 01:00am
Listed by:
Diane Beckwith Popolizio 203-494-7435,
William Raveis Real Estate 203-453-0391
Bought with:
Lisa M. Thompson, RES.0773935
Calcagni Real Estate
Source: Smart MLS,MLS#: 24005317
Facts & features
Interior
Bedrooms & bathrooms
- Bedrooms: 4
- Bathrooms: 3
- Full bathrooms: 2
- 1/2 bathrooms: 1
Primary bedroom
- Features: Full Bath, Hardwood Floor
- Level: Main
- Area: 198 Square Feet
- Dimensions: 11 x 18
Bedroom
- Level: Upper
- Area: 246 Square Feet
- Dimensions: 12 x 20.5
Bedroom
- Level: Upper
- Area: 140 Square Feet
- Dimensions: 10 x 14
Bedroom
- Level: Upper
- Area: 182.4 Square Feet
- Dimensions: 9.6 x 19
Bathroom
- Level: Upper
Bathroom
- Level: Main
Bathroom
- Level: Main
Den
- Features: Hardwood Floor
- Level: Main
- Area: 172.5 Square Feet
- Dimensions: 11.5 x 15
Dining room
- Features: Hardwood Floor
- Level: Main
- Area: 144 Square Feet
- Dimensions: 12 x 12
Kitchen
- Level: Main
- Area: 140 Square Feet
- Dimensions: 10 x 14
Living room
- Features: Fireplace, Hardwood Floor
- Level: Main
- Area: 252 Square Feet
- Dimensions: 12 x 21
Heating
- Hot Water, Oil
Cooling
- Window Unit(s)
Appliances
- Included: Oven/Range, Refrigerator, Dishwasher, Water Heater
- Laundry: Main Level
Features
- Basement: Full,Unfinished
- Attic: None
- Number of fireplaces: 1
Interior area
- Total structure area: 2,286
- Total interior livable area: 2,286 sqft
- Finished area above ground: 2,286
- Finished area below ground: 0
Property
Parking
- Total spaces: 2
- Parking features: Attached, Garage Door Opener
- Attached garage spaces: 2
Features
- Patio & porch: Deck
Lot
- Size: 1.38 Acres
- Features: Few Trees
Details
- Parcel number: 1274785
- Zoning: R80
Construction
Type & style
- Home type: SingleFamily
- Architectural style: Cape Cod,Colonial
- Property subtype: Single Family Residence
Materials
- Vinyl Siding
- Foundation: Concrete Perimeter
- Roof: Asphalt
Condition
- New construction: No
- Year built: 1985
Utilities & green energy
- Sewer: Septic Tank
- Water: Well
Community & neighborhood
Community
- Community features: Basketball Court, Library, Park, Public Rec Facilities, Tennis Court(s)
Location
- Region: Northford
Price history
| Date | Event | Price |
|---|---|---|
| 5/31/2024 | Sold | $455,000+8.4%$199/sqft |
Source: | ||
| 5/31/2024 | Listed for sale | $419,900$184/sqft |
Source: | ||
| 4/28/2024 | Pending sale | $419,900$184/sqft |
Source: | ||
| 4/24/2024 | Listed for sale | $419,900$184/sqft |
Source: | ||
Public tax history
| Year | Property taxes | Tax assessment |
|---|---|---|
| 2025 | $9,144 +6.4% | $331,200 +38.5% |
| 2024 | $8,594 +4.1% | $239,200 |
| 2023 | $8,257 +3.9% | $239,200 |
Find assessor info on the county website
Neighborhood: Northford
Nearby schools
GreatSchools rating
- 7/10Totoket Valley Elementary SchoolGrades: 3-5Distance: 0.5 mi
- 4/10North Branford Intermediate SchoolGrades: 6-8Distance: 4.5 mi
- 7/10North Branford High SchoolGrades: 9-12Distance: 4.4 mi
Schools provided by the listing agent
- Middle: North Branford,Totoket
- High: North Branford
Source: Smart MLS. This data may not be complete. We recommend contacting the local school district to confirm school assignments for this home.
Get pre-qualified for a loan
At Zillow Home Loans, we can pre-qualify you in as little as 5 minutes with no impact to your credit score.An equal housing lender. NMLS #10287.


