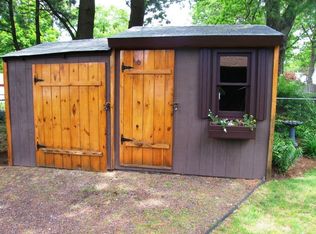This impeccably maintained two bedroom ranch is a must see! New siding, new roof, central ac unit less than a year old! Beautiful chandelier accents the dining room. Enjoy these cool fall and winter nights cozied up in front of the fireplace. Plenty of natural sunlight beams throughout the home. Relax in the soaking tub in the downstairs bathroom. Finished basement can also be used as a third bedroom. Home is equipped with cable hookup...even the gazebo has cable! White vinyl fence encloses the spacious backyard, which also has an inground sprinkler system. Call today for your showing! This home will not last!
This property is off market, which means it's not currently listed for sale or rent on Zillow. This may be different from what's available on other websites or public sources.

