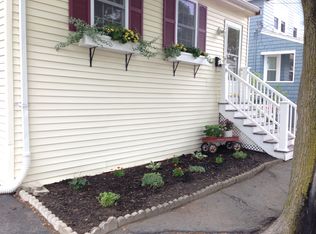Welcome home to this charming move-in ready colonial with a lovely blend of a traditional New England exterior and modern interior amenities. To start your day, you have two great places to enjoy your morning coffee... the adorable covered farmerâs porch in the front or the recently rebuilt sunny deck in back overlooking a beautifully landscaped yard with mature plantings. Inside, enjoy the open concept living, dining, and kitchen areas w/ bay windows, hardwood floors, a half bath, newer Energy Star stainless appliances, granite countertops, and an over-sized breakfast bar. Upstairs are 3 bedrooms, one w/ a double closet and one w/ a walk-in closet; a stackable washer/dryer & a full bathroom. The full basement offers plenty of space for overflow pantry storage, bikes, etc. Recently updated exterior with new gutters, fresh paint and new siding on two sides, off street parking and private fenced backyard. Just over ½ mile to Tufts and upcoming GL Extension, & 1 mi. to the Commuter Rail!
This property is off market, which means it's not currently listed for sale or rent on Zillow. This may be different from what's available on other websites or public sources.
