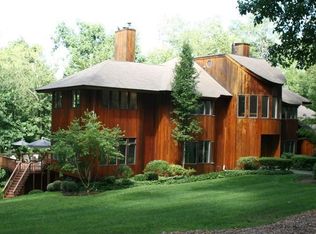ENTER THIS PEACEFUL SETTING IN A DESIRABLE CUL-DE-SAC WITH TOTAL PRIVACY. 5 BDRMS (EACH W/PRIVATE BTHS) 7 BATH. GAME RM/OFFICE OVER 3 CAR GARAGE; 850 SQ FT WOOD DECK AND 650 SQ FT SIDE STONE PATIO ALL HAVE VIEWS OF COMPLETELY ENCLOSED, GRACEFUL ROLLING LAWN. OVERSIZED ROOMS LEAD TO HUGE DECK. LOTS OF ROOM FOR A LARGE POOL.
This property is off market, which means it's not currently listed for sale or rent on Zillow. This may be different from what's available on other websites or public sources.
