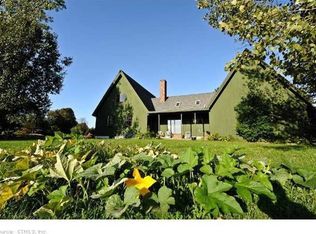Sold for $520,000
$520,000
68 Pent Road, Durham, CT 06422
4beds
3,048sqft
Single Family Residence
Built in 2000
0.92 Acres Lot
$628,900 Zestimate®
$171/sqft
$4,203 Estimated rent
Home value
$628,900
$597,000 - $660,000
$4,203/mo
Zestimate® history
Loading...
Owner options
Explore your selling options
What's special
Craving a country home? How about this 3000+ sq foot beauty? Whether you choose coffee on the front porch or the back deck, you're going to love living here! Countryside views galore!! Sun drenched rooms! Huge eat in kitchen with tons of cabinet space opens to the fireplaced great room, hardwood floors and a fantastic pantry! Working from home will be a pleasure from this designated office tucked away from the hustle and bustle of the great room! Perfectly designed for daily living and terrific for entertaining too! Holidays and gatherings will be something special when you welcome friends and family into the two story foyer and dine in the spacious dining room. This is where memories are made! The four large bedrooms are found on the upper level, primary bedroom offers full bath and walk in closet. Imagine unwinding in the wisteria covered arbor or, beat the heat with a refreshing swim in your pool. The oversized composite deck is where you'll spend picture perfect days and evenings, you can't help but relax when you see the views! Solar panels assist with keeping this home energy efficient! Please submit offers by Tuesday 8/1/23 5pm.
Zillow last checked: 8 hours ago
Listing updated: September 08, 2023 at 11:51am
Listed by:
Dawn E. Satagaj 860-301-5820,
William Raveis Real Estate 860-258-6202
Bought with:
Kristy L. Vaiuso, RES.0811847
GRL & Realtors, LLC
Source: Smart MLS,MLS#: 170586882
Facts & features
Interior
Bedrooms & bathrooms
- Bedrooms: 4
- Bathrooms: 3
- Full bathrooms: 2
- 1/2 bathrooms: 1
Primary bedroom
- Features: Full Bath, Walk-In Closet(s)
- Level: Upper
- Area: 273.79 Square Feet
- Dimensions: 13.1 x 20.9
Bedroom
- Level: Upper
- Area: 266 Square Feet
- Dimensions: 19 x 14
Bedroom
- Level: Upper
- Area: 225.28 Square Feet
- Dimensions: 12.8 x 17.6
Bedroom
- Level: Upper
- Area: 184.8 Square Feet
- Dimensions: 13.2 x 14
Dining room
- Features: Bay/Bow Window
- Level: Main
- Area: 239.36 Square Feet
- Dimensions: 13.6 x 17.6
Great room
- Features: Fireplace, Hardwood Floor
- Level: Main
- Area: 423.65 Square Feet
- Dimensions: 18.5 x 22.9
Kitchen
- Features: Breakfast Bar, French Doors, Pantry, Hardwood Floor
- Level: Main
- Area: 256.7 Square Feet
- Dimensions: 15.1 x 17
Office
- Level: Main
- Area: 176.53 Square Feet
- Dimensions: 12.7 x 13.9
Heating
- Baseboard, Oil
Cooling
- None
Appliances
- Included: Oven/Range, Microwave, Refrigerator, Dishwasher, Water Heater
- Laundry: Main Level
Features
- Entrance Foyer
- Windows: Thermopane Windows
- Basement: Full,Unfinished,Concrete
- Attic: Access Via Hatch
- Number of fireplaces: 1
Interior area
- Total structure area: 3,048
- Total interior livable area: 3,048 sqft
- Finished area above ground: 3,048
Property
Parking
- Total spaces: 2
- Parking features: Attached
- Attached garage spaces: 2
Features
- Patio & porch: Deck, Porch
- Has private pool: Yes
- Pool features: Above Ground
Lot
- Size: 0.92 Acres
- Features: Open Lot, Level
Details
- Parcel number: 966467
- Zoning: FR
Construction
Type & style
- Home type: SingleFamily
- Architectural style: Colonial
- Property subtype: Single Family Residence
Materials
- Vinyl Siding, Aluminum Siding
- Foundation: Concrete Perimeter
- Roof: Asphalt
Condition
- New construction: No
- Year built: 2000
Utilities & green energy
- Sewer: Septic Tank
- Water: Well
Green energy
- Energy efficient items: Windows
- Energy generation: Solar
Community & neighborhood
Location
- Region: Durham
Price history
| Date | Event | Price |
|---|---|---|
| 9/8/2023 | Sold | $520,000+4%$171/sqft |
Source: | ||
| 8/29/2023 | Listed for sale | $499,900$164/sqft |
Source: | ||
| 8/2/2023 | Pending sale | $499,900$164/sqft |
Source: | ||
| 7/26/2023 | Listed for sale | $499,900+3.8%$164/sqft |
Source: | ||
| 6/22/2022 | Sold | $481,500+35.6%$158/sqft |
Source: Public Record Report a problem | ||
Public tax history
| Year | Property taxes | Tax assessment |
|---|---|---|
| 2025 | $11,610 +4.7% | $310,520 |
| 2024 | $11,086 +2.6% | $310,520 |
| 2023 | $10,800 +0.6% | $310,520 |
Find assessor info on the county website
Neighborhood: 06422
Nearby schools
GreatSchools rating
- NAFrederick Brewster SchoolGrades: PK-2Distance: 0.6 mi
- 5/10Frank Ward Strong SchoolGrades: 6-8Distance: 1.8 mi
- 7/10Coginchaug Regional High SchoolGrades: 9-12Distance: 2.3 mi
Schools provided by the listing agent
- Elementary: Brewster
- Middle: Ward Strong,Memorial
- High: Coginchaug Regional
Source: Smart MLS. This data may not be complete. We recommend contacting the local school district to confirm school assignments for this home.
Get pre-qualified for a loan
At Zillow Home Loans, we can pre-qualify you in as little as 5 minutes with no impact to your credit score.An equal housing lender. NMLS #10287.
Sell with ease on Zillow
Get a Zillow Showcase℠ listing at no additional cost and you could sell for —faster.
$628,900
2% more+$12,578
With Zillow Showcase(estimated)$641,478
