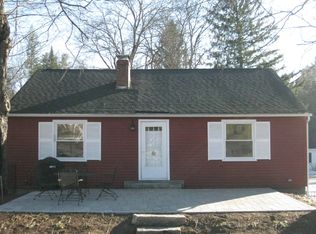Cute two bedroom Ranch home with nice sized kitchen and living room, great breakfast area for enjoying morning coffee, close to downtown for walking and shopping. Make this home your next stop!
This property is off market, which means it's not currently listed for sale or rent on Zillow. This may be different from what's available on other websites or public sources.
