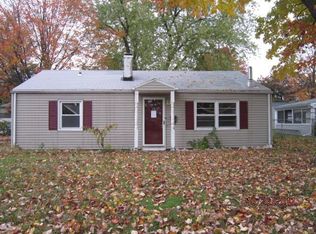New to market -3 br, 1 ba ranch home in a quiet area; many great features. Owners have made some great improvements to this property. Kitchen has ceramic tile floor, custom countertops, tile backsplash and ample cabinet storage. Upgraded double sink, faucet. Stainless steel fridge, gas stove and microhood remain for buyers. Open floor plan - Living/ dining room combo area with tile floors, exposed wood beam ceiling, wood paneled walls. Large master bedroom with 2 large closets, 2 additional good sized bedrooms. Addit'l area that could be used as computer room or office. Laundry closet with stacked washer/dryer to remain for buyer. APO: high efficiency gas furnace (4 yrs old,) gutters (2 yrs old), roof (3 yrs old,) gas water heater (3 yrs old), replacement windows (2 years old.) Exterior also features vinyl siding, oversized one car garage with extra storage as well as two car carport. Large driveway can accommodate 6 cars as well. Nice level, fenced yard.
This property is off market, which means it's not currently listed for sale or rent on Zillow. This may be different from what's available on other websites or public sources.

