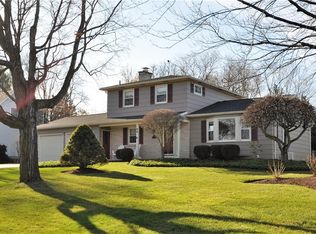* Look no further, this is it! * Pristine 3 bedroom 2 bath colonial with many recent improvements including a new roof (2018), driveway (2016), and updated Pace thermopane windows! * Desirable open floor plan offers an eat-in kitchen open to the family room, hardwood floors, woodburning fireplace, all kitchen appliances are included * Sliding glass door to two level rear deck and stamped concrete patio! * Upstairs has 3 large bedrooms and updated bath * Recently remodeled rec room in the basement (2018) * Beautifully landscaped, fully fenced, and perfectly manicured rear yard! * Gazebo is included with canopy and side screens (as is) * Low Fairport Electric rates with zoned Mitsubishi heat pump and air conditioning system (2013) * Great location! Walk or ride bikes to Perinton Rec Center, Fairport High School, Erie Canal Trail, Crescent Trail, RS&E Trail, and the Village of Fairport! * Convenient to Wegmans & Eastview Mall * Delayed Showings beginning Thursday 12/3/2020 and Delayed Negotiations after 5:00pm Sunday 12/6/2020 *
This property is off market, which means it's not currently listed for sale or rent on Zillow. This may be different from what's available on other websites or public sources.
